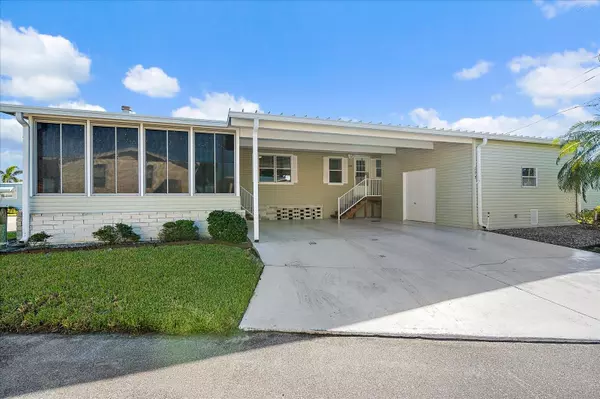UPDATED:
12/18/2024 10:07 PM
Key Details
Property Type Manufactured Home
Sub Type Manufactured Home - Post 1977
Listing Status Pending
Purchase Type For Sale
Square Footage 1,798 sqft
Price per Sqft $180
Subdivision Tropic Isles Co-Op
MLS Listing ID A4630712
Bedrooms 3
Full Baths 2
Construction Status Inspections
HOA Fees $286/mo
HOA Y/N Yes
Originating Board Stellar MLS
Year Built 2003
Annual Tax Amount $3,262
Lot Size 5,662 Sqft
Acres 0.13
Property Description
Key Features You'll Love: OPEN FLOOR PLAN: Designed for easy living and entertaining. The home showcases contemporary finishes, abundant natural light, and attention to detail that truly sets it apart. MODERN KITCHEN: STAINLESS STEEL appliances, GRANITE countertops, included under-cabinet lighting and a convection microwave for added functionality. Cozy Propane FIREPLACE: Perfect for cool evenings and ambiance. Enhanced Comfort: each bedroom has upgraded carpet padding. INTERIOR was completely updated in 2019 (new flooring and paint) ENCLOSED PORCH/LANAI Relax and enjoy your morning coffee or sunset views in comfort. Ceiling Accent Lights makes it a charming space to unwind or entertain. Attached 2-Car Carport: Convenient and spacious, with direct access to the home. Utility/Workshop: Built in workbench and extensive shelving and storage. Perfect for hobbies, storage, or projects IRRIGATION SYSTEM: Keeps your landscaped yard lush and green with ease. ROOF replaced in 2018. 2015 HVAC 4TON HEAT PUMP PACKAGE W/5KW BLOWER motor replaced 2021.
Don't miss out on this unique gem! Schedule your private tour today and see for yourself what makes this home SO SPECIAL.
Location
State FL
County Manatee
Community Tropic Isles Co-Op
Zoning MHP1
Interior
Interior Features Built-in Features, Ceiling Fans(s), Crown Molding, Eat-in Kitchen, High Ceilings, Open Floorplan, Solid Wood Cabinets, Stone Counters, Walk-In Closet(s), Window Treatments
Heating Central, Electric, Heat Pump, Propane
Cooling Central Air, Humidity Control
Flooring Carpet, Luxury Vinyl
Furnishings Unfurnished
Fireplace true
Appliance Dishwasher, Dryer, Electric Water Heater, Microwave, Range, Washer
Laundry Inside, Laundry Room
Exterior
Exterior Feature Awning(s), Hurricane Shutters, Irrigation System, Lighting, Private Mailbox, Rain Gutters, Storage
Community Features Buyer Approval Required, Clubhouse, Fitness Center, Golf Carts OK, Pool
Utilities Available Electricity Available, Electricity Connected, Private, Public, Sewer Available, Sewer Connected
Amenities Available Clubhouse, Fitness Center, Pool, Recreation Facilities, Shuffleboard Court, Spa/Hot Tub
View Water
Roof Type Shingle
Garage false
Private Pool No
Building
Lot Description Corner Lot, Near Marina
Story 1
Entry Level One
Foundation Crawlspace
Lot Size Range 0 to less than 1/4
Sewer Public Sewer
Water Public
Structure Type Vinyl Siding
New Construction false
Construction Status Inspections
Others
Pets Allowed Cats OK, Dogs OK, Number Limit, Size Limit, Yes
HOA Fee Include Pool,Management,Private Road,Recreational Facilities,Sewer,Trash,Water
Senior Community Yes
Pet Size Small (16-35 Lbs.)
Ownership Co-op
Monthly Total Fees $286
Acceptable Financing Cash, Other
Membership Fee Required Required
Listing Terms Cash, Other
Num of Pet 2
Special Listing Condition None





