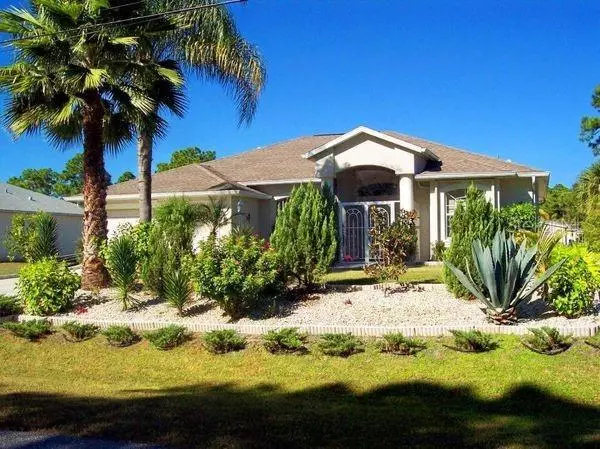
UPDATED:
12/21/2024 04:24 PM
Key Details
Property Type Single Family Home
Sub Type Single Family Residence
Listing Status Active
Purchase Type For Sale
Square Footage 1,750 sqft
Price per Sqft $222
Subdivision Port Charlotte Sub 08
MLS Listing ID D6139606
Bedrooms 3
Full Baths 2
HOA Y/N No
Originating Board Stellar MLS
Year Built 2004
Annual Tax Amount $1,957
Lot Size 0.460 Acres
Acres 0.46
Property Description
The home welcomes you with a striking double-door, screened-in front entry. Inside, the thoughtfully designed layout includes a formal living and dining room, as well as a bright kitchen overlooking the family room and breakfast nook - perfect for hosting gatherings or accommodating a additional family members and or guests.
The kitchen is equipped with solid cherry wood cabinetry, a tiled backsplash, ample counter space, and a breakfast bar. All three generously sized bedrooms include large walk-in closets for plenty of storage. The master suite offers ample space, dual sinks, a garden tub, and a walk-in shower, with private access to the lanai. The guest suite features oversized bedrooms and a pocket door for added privacy when hosting visitors.
Step outside to your private, screened lanai and enjoy the sunny Florida weather. A stone patio is ideal for barbecues and picnics, while the beautifully landscaped yard, featuring tropical plants, flowering shrubs, and a mature starfruit tree, adds charm and tranquility.
Additional highlights include a water softener, security system, keyless entry, and a recently pumped septic system. Conveniently located near I-75, schools, shopping, the Atlanta Braves training stadium, and just 20 minutes from Florida's stunning beaches.
Don't miss the chance to see this incredible property! Call today to schedule your private tour.
Location
State FL
County Sarasota
Community Port Charlotte Sub 08
Zoning RSF2
Interior
Interior Features Ceiling Fans(s), Eat-in Kitchen, Kitchen/Family Room Combo, Living Room/Dining Room Combo, Solid Wood Cabinets, Split Bedroom, Thermostat, Walk-In Closet(s)
Heating Central, Electric
Cooling Central Air
Flooring Ceramic Tile, Laminate
Fireplace false
Appliance Dishwasher, Dryer, Electric Water Heater, Microwave, Range, Refrigerator, Washer, Water Softener
Laundry Inside, Laundry Room
Exterior
Exterior Feature Hurricane Shutters, Lighting, Rain Gutters, Sliding Doors, Storage
Parking Features Driveway, Garage Door Opener, Off Street
Garage Spaces 2.0
Utilities Available Cable Available, Electricity Connected, Phone Available
Roof Type Shingle
Porch Porch, Screened
Attached Garage true
Garage true
Private Pool No
Building
Story 1
Entry Level One
Foundation Slab
Lot Size Range 1/4 to less than 1/2
Sewer Septic Tank
Water Well
Architectural Style Florida
Structure Type Stucco
New Construction false
Schools
Elementary Schools Toledo Blade Elementary
Middle Schools Woodland Middle School
High Schools North Port High
Others
Senior Community No
Ownership Fee Simple
Acceptable Financing Cash, Conventional, FHA, USDA Loan, VA Loan
Listing Terms Cash, Conventional, FHA, USDA Loan, VA Loan
Special Listing Condition None

GET MORE INFORMATION





