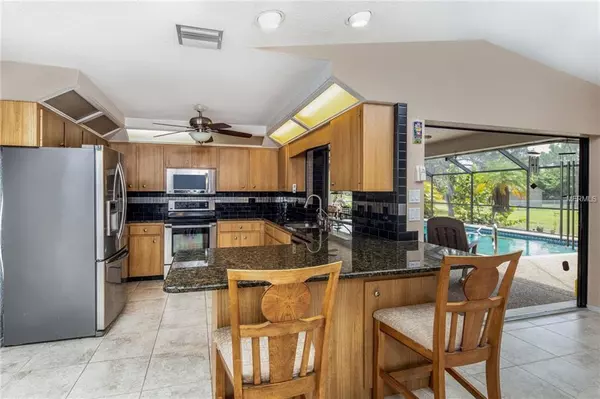For more information regarding the value of a property, please contact us for a free consultation.
Key Details
Sold Price $397,000
Property Type Single Family Home
Sub Type Single Family Residence
Listing Status Sold
Purchase Type For Sale
Square Footage 2,272 sqft
Price per Sqft $174
Subdivision Bay Vista Estates
MLS Listing ID D6100296
Sold Date 04/26/19
Bedrooms 3
Full Baths 2
Construction Status Inspections,Other Contract Contingencies
HOA Y/N No
Year Built 1988
Annual Tax Amount $2,184
Lot Size 1.060 Acres
Acres 1.06
Property Description
**NEW PRICE** Feel right at home in this stylish residence that is nestled on over an ACRE in a desirably tranquil cul-de-sac location. The house comes complete with two large living rooms, 2 bathrooms, and 3 bedrooms, PLUS THE POOL. Equipped with a formal dining area, an open and welcoming kitchen with ample cupboards, Granite counters, and island seating area! PLUS STAINLESS STEAL APPLIANCES! Accessible from both family rooms, Master, one spare bedroom, and bathroom is the delightful lanai with extended covered seating, pass-through window to the kitchen, and screened in Pebble Tech POOL Deck for outdoor lounging and entertaining. From there is the remarkable, very spacious, and fenced in back yard for all your toys. Fall in love with the simply Elegant landscaping. This home comes complete with a Storage Shed and PLENTY of room to park your boat, kayaks or jet skis! This 40 FOOT extended driveway offers plenty of room for RV parking with an RV hook-up. Put in a new driveway to the street behind for even more access and storage. NEW AC in 2016 with lifetime warranty. This home gives you the value of peaceful living while being conveniently close to downtown Dearborn Street with many area shops, restaurants, live entertainment, schools and transportation. Relax and rejuvenate your soul at the beautiful Manasota Beach just 5 miles away! Don't miss out on this Forever home!
Location
State FL
County Sarasota
Community Bay Vista Estates
Zoning RSF2
Rooms
Other Rooms Family Room, Formal Dining Room Separate, Formal Living Room Separate
Interior
Interior Features Eat-in Kitchen, Open Floorplan, Solid Surface Counters, Vaulted Ceiling(s)
Heating Central
Cooling Central Air
Flooring Ceramic Tile
Fireplace false
Appliance Dishwasher, Dryer, Range, Refrigerator, Washer
Exterior
Exterior Feature Fence, Lighting, Storage
Parking Features Driveway, Parking Pad
Garage Spaces 2.0
Pool In Ground
Utilities Available Electricity Available, Water Available
View Trees/Woods
Roof Type Shingle
Porch Covered, Patio, Screened
Attached Garage true
Garage true
Private Pool Yes
Building
Lot Description City Limits, Oversized Lot, Paved, Zoned for Horses
Entry Level One
Foundation Slab
Lot Size Range One + to Two Acres
Sewer Public Sewer
Water Public
Architectural Style Florida
Structure Type Stucco
New Construction false
Construction Status Inspections,Other Contract Contingencies
Schools
Elementary Schools Englewood Elementary
Middle Schools L.A. Ainger Middle
High Schools Lemon Bay High
Others
Pets Allowed Yes
Senior Community No
Pet Size Extra Large (101+ Lbs.)
Ownership Fee Simple
Special Listing Condition None
Read Less Info
Want to know what your home might be worth? Contact us for a FREE valuation!

Our team is ready to help you sell your home for the highest possible price ASAP

© 2024 My Florida Regional MLS DBA Stellar MLS. All Rights Reserved.
Bought with COLDWELL BANKER SUNSTAR REALTY
GET MORE INFORMATION





