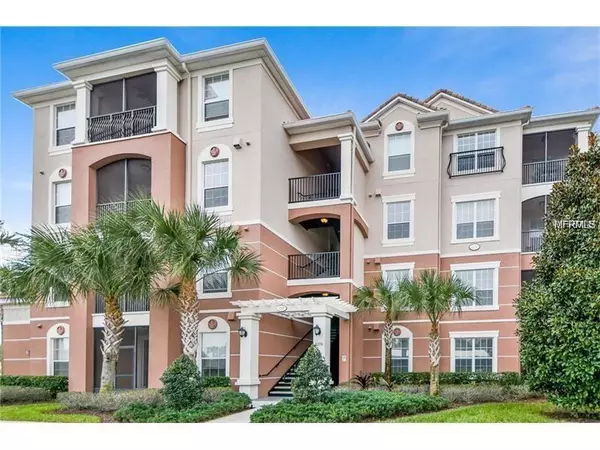For more information regarding the value of a property, please contact us for a free consultation.
Key Details
Sold Price $165,000
Property Type Condo
Sub Type Condominium
Listing Status Sold
Purchase Type For Sale
Square Footage 1,248 sqft
Price per Sqft $132
Subdivision Bella Trae Master Association
MLS Listing ID O5760443
Sold Date 04/26/19
Bedrooms 3
Full Baths 2
Condo Fees $340
Construction Status Inspections
HOA Fees $228/mo
HOA Y/N Yes
Year Built 2007
Annual Tax Amount $2,747
Lot Size 0.320 Acres
Acres 0.32
Property Description
This is maintenance free living at its best. Home is 3 Bedroom, 2 Bath Sonoma floor plan with 1,247 sq ft of living space. The condo was the Show Home and is located on the (Top) 4th floor with beautiful water and conservation views from the screen in Lanai. Split floor plan with Living room/Dining room combo. Each unit includes a covered carport, storage unit, and buildings do have elevators. Inside Bella Trae clubhouse is 12,500 sq. ft. state of the art facility you will find a billiard room, wall street room, multipurpose space, Aerobic room, men and women locker rooms and a fully outfitted Fitness center. Outdoors you can take pleasure in Florida's year around sunshine at the resort-style pool and spa, and putting green. Bella Trae offers guard-gated privacy, low-maintenance housing and a lifestyle supported by years of experience. Located less than a mile from exit 58 of I4 the location is perfect for access to the parks and attractions in Orlando.
Location
State FL
County Osceola
Community Bella Trae Master Association
Zoning RES
Interior
Interior Features Ceiling Fans(s)
Heating Central, Electric
Cooling Central Air
Flooring Carpet, Ceramic Tile
Furnishings Unfurnished
Fireplace false
Appliance Cooktop, Dishwasher, Disposal, Dryer, Microwave, Refrigerator, Washer
Exterior
Exterior Feature Sidewalk
Parking Features Assigned, Covered, Guest, Open
Community Features Deed Restrictions, Fitness Center, Gated, Pool, Sidewalks, Tennis Courts
Utilities Available Cable Connected, Electricity Connected, Public, Sewer Connected, Street Lights
View Y/N 1
Roof Type Tile
Porch Patio, Screened
Attached Garage false
Garage false
Private Pool No
Building
Story 4
Entry Level One
Foundation Slab
Lot Size Range Up to 10,889 Sq. Ft.
Sewer Public Sewer
Water Public
Architectural Style Spanish/Mediterranean
Structure Type Block,Stucco
New Construction false
Construction Status Inspections
Others
Pets Allowed Breed Restrictions
HOA Fee Include Cable TV,Pool,Internet,Maintenance Structure,Maintenance Grounds,Pest Control,Private Road,Sewer,Water
Senior Community No
Pet Size Small (16-35 Lbs.)
Ownership Fee Simple
Acceptable Financing Cash, Conventional, FHA
Membership Fee Required Required
Listing Terms Cash, Conventional, FHA
Num of Pet 2
Special Listing Condition None
Read Less Info
Want to know what your home might be worth? Contact us for a FREE valuation!

Our team is ready to help you sell your home for the highest possible price ASAP

© 2024 My Florida Regional MLS DBA Stellar MLS. All Rights Reserved.
Bought with REMAX MARKETPLACE




