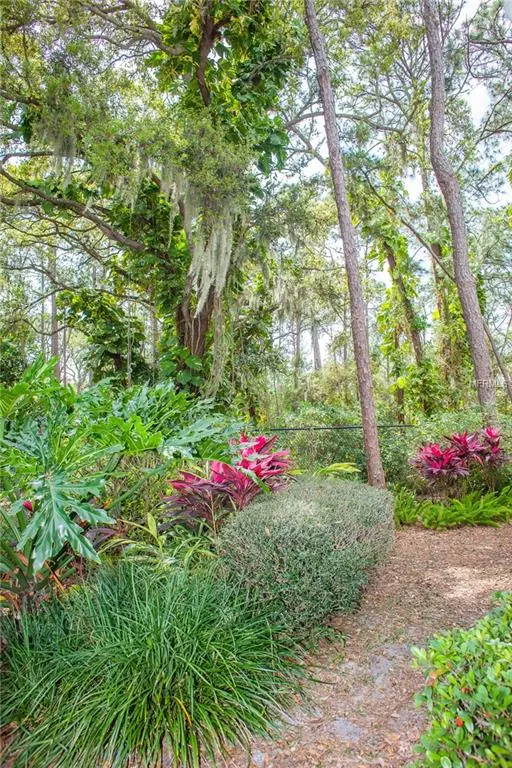For more information regarding the value of a property, please contact us for a free consultation.
Key Details
Sold Price $330,000
Property Type Single Family Home
Sub Type Single Family Residence
Listing Status Sold
Purchase Type For Sale
Square Footage 2,119 sqft
Price per Sqft $155
Subdivision Desoto Pines Sub
MLS Listing ID A4430963
Sold Date 07/24/19
Bedrooms 3
Full Baths 2
Construction Status Appraisal,Inspections
HOA Y/N No
Year Built 1991
Annual Tax Amount $2,550
Lot Size 10,890 Sqft
Acres 0.25
Property Description
Majestic oaks surround this split plan, 3 bed, 2 bath home that beckons you to retreat outdoors to the screened in, tile floored lanai with your morning coffee. The meticulously landscaped backyard borders the hidden gem, Conservatory Park, which has extensive walking trails, and a stunning lake for your recreation and enjoyment. Natural light pours in through multiple french doors that lead to the lanai, 3 expansive hurricane impact skylights and new back windows framed with plantation shutters that showcase your lush backyard even from your kitchen sink. The centrally located eat in kitchen is the hub of the home complete with an island, a new wall oven and stovetop overlooking your lanai and living room fireplace all detailed with crown molding. The stand out master suite with vaulted trey ceilings has a perfect space for a tranquil reading nook, a large mirrored master bath outfitted with a jetted tub, quartz countertops, and 2 walk in closets. The oversized 2 car garage is equipped with a newer hurricane impact garage door and opener, new water heater, as well as hurricane protection for the entire home for peace of mind and savings on your homeowners insurance. Palm Aire Country Club is within biking distance and offers optional memberships both golf and social. With this house being conveniently located to University Parkway's UTC shopping and restaurants, Sarasota airport, and beaches what an opportunity to find that this property has NO HOA or deed restrictions.
Location
State FL
County Manatee
Community Desoto Pines Sub
Zoning RSF4.5/W
Rooms
Other Rooms Breakfast Room Separate, Family Room, Formal Dining Room Separate, Formal Living Room Separate, Inside Utility
Interior
Interior Features Ceiling Fans(s), Crown Molding, Eat-in Kitchen, High Ceilings, Open Floorplan, Skylight(s), Solid Surface Counters, Split Bedroom, Tray Ceiling(s), Vaulted Ceiling(s), Walk-In Closet(s), Window Treatments
Heating Electric
Cooling Central Air
Flooring Carpet, Tile
Fireplaces Type Gas, Family Room
Fireplace true
Appliance Built-In Oven, Cooktop, Dishwasher, Disposal, Dryer, Electric Water Heater, Freezer, Ice Maker, Microwave, Refrigerator, Washer
Laundry Inside, Laundry Room
Exterior
Exterior Feature French Doors, Hurricane Shutters, Irrigation System
Parking Features Garage Door Opener, Oversized
Garage Spaces 2.0
Community Features Park
Utilities Available BB/HS Internet Available, Cable Available, Public, Sewer Connected, Sprinkler Meter
View Garden, Park/Greenbelt, Trees/Woods
Roof Type Shingle
Porch Covered, Rear Porch, Screened
Attached Garage true
Garage true
Private Pool No
Building
Entry Level One
Foundation Slab
Lot Size Range 1/4 Acre to 21779 Sq. Ft.
Sewer Public Sewer
Water Public
Structure Type Block
New Construction false
Construction Status Appraisal,Inspections
Others
Pets Allowed Yes
Senior Community No
Pet Size Extra Large (101+ Lbs.)
Ownership Fee Simple
Acceptable Financing Cash, Conventional, VA Loan
Listing Terms Cash, Conventional, VA Loan
Special Listing Condition None
Read Less Info
Want to know what your home might be worth? Contact us for a FREE valuation!

Our team is ready to help you sell your home for the highest possible price ASAP

© 2024 My Florida Regional MLS DBA Stellar MLS. All Rights Reserved.
Bought with BERKSHIRE HATHAWAY HOMESERVICES FLORIDA REALTY




