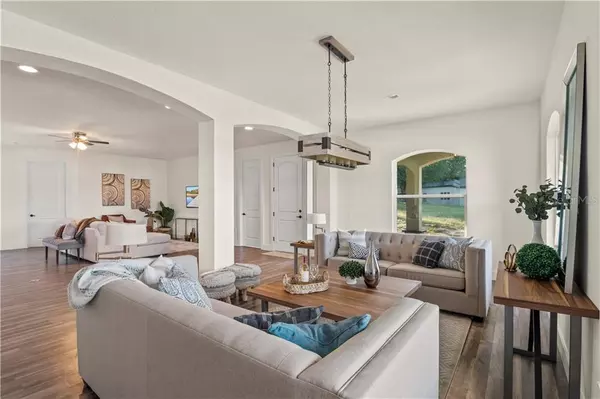For more information regarding the value of a property, please contact us for a free consultation.
Key Details
Sold Price $445,000
Property Type Single Family Home
Sub Type Single Family Residence
Listing Status Sold
Purchase Type For Sale
Square Footage 2,900 sqft
Price per Sqft $153
Subdivision Tuscany Estates
MLS Listing ID G5014939
Sold Date 03/13/20
Bedrooms 4
Full Baths 4
Construction Status Appraisal,Other Contract Contingencies
HOA Fees $60/ann
HOA Y/N Yes
Year Built 2019
Annual Tax Amount $889
Lot Size 10,018 Sqft
Acres 0.23
Lot Dimensions 82x100x112x110
Property Description
Brand new construction! Gorgeous Modern Tuscan dream home custom-built with the finest attention to detail and intelligent design offering large open spaces for entertainment and the HOA is currently building the lake access for residents on Lakeshore Drive. From the very first moment you see the house, you'll quickly realize this is a unique one-of-a-kind custom home with large wrap-around porch, luxury stone elevation, and bold design language that harkens to mediterranean styles with a modern flair. This lavish house is just under 3,000 ft and it boasts four bedrooms and four full bathrooms making it perfect for large families, and the second floor has a landing perfect for an office space. For your convenience, this house offers a full master suite on each floor in order to maximize versatility and comfort. The Master Suite on the second floor opens up to the balcony through the French doors and you can step out to feel the breeze and as you look out onto Lake Minnehaha and unwind after a long day. The backyard is great for a pool and the tile roofs surrounding the patio creates a beautiful villa courtyard. Come visit this dream home, it won't be available for long!
Location
State FL
County Lake
Community Tuscany Estates
Zoning R-3
Rooms
Other Rooms Great Room, Loft
Interior
Interior Features Living Room/Dining Room Combo, Open Floorplan, Solid Surface Counters, Solid Wood Cabinets, Stone Counters, Thermostat, Walk-In Closet(s)
Heating Central
Cooling Central Air
Flooring Carpet, Tile, Vinyl
Furnishings Unfurnished
Fireplace false
Appliance Dishwasher, Disposal, Electric Water Heater, Microwave, Range, Refrigerator
Laundry Inside, Laundry Room
Exterior
Exterior Feature Irrigation System, Lighting, Sidewalk, Sliding Doors
Parking Features Driveway, Garage Door Opener
Garage Spaces 2.0
Community Features Sidewalks, Water Access
Utilities Available BB/HS Internet Available, Cable Available, Electricity Available, Electricity Connected, Fire Hydrant, Phone Available, Public, Street Lights
View Y/N 1
Water Access 1
Water Access Desc Lake,Lake - Chain of Lakes
View Water
Roof Type Tile
Porch Covered, Wrap Around
Attached Garage true
Garage true
Private Pool No
Building
Lot Description In County, Sidewalk, Paved
Entry Level Two
Foundation Slab
Lot Size Range Up to 10,889 Sq. Ft.
Builder Name Nora Homes of Central FL, LLC
Sewer Septic Tank
Water Public
Architectural Style Spanish/Mediterranean, Traditional
Structure Type Block,Concrete,Stone,Stucco
New Construction true
Construction Status Appraisal,Other Contract Contingencies
Others
Pets Allowed Yes
HOA Fee Include Maintenance Grounds
Senior Community No
Ownership Fee Simple
Monthly Total Fees $60
Acceptable Financing Cash, Conventional
Membership Fee Required Required
Listing Terms Cash, Conventional
Special Listing Condition None
Read Less Info
Want to know what your home might be worth? Contact us for a FREE valuation!

Our team is ready to help you sell your home for the highest possible price ASAP

© 2025 My Florida Regional MLS DBA Stellar MLS. All Rights Reserved.
Bought with BEATRIZ E ISAZA REALTY, INC.




