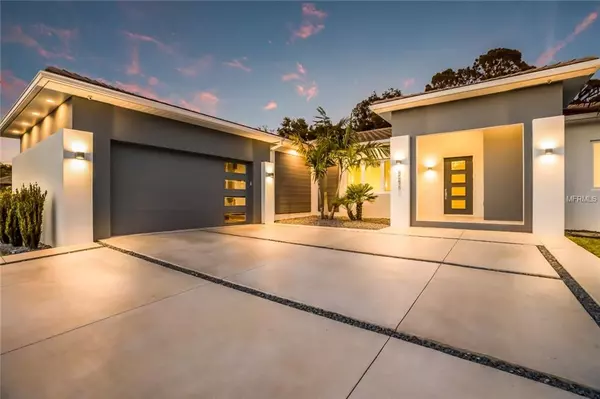For more information regarding the value of a property, please contact us for a free consultation.
Key Details
Sold Price $680,000
Property Type Single Family Home
Sub Type Single Family Residence
Listing Status Sold
Purchase Type For Sale
Square Footage 2,475 sqft
Price per Sqft $274
Subdivision Phillippi Pines
MLS Listing ID A4437046
Sold Date 08/20/19
Bedrooms 4
Full Baths 3
Half Baths 1
Construction Status Financing
HOA Fees $112/ann
HOA Y/N Yes
Year Built 2017
Annual Tax Amount $6,700
Lot Size 10,018 Sqft
Acres 0.23
Property Description
Built in ***2017***, this ***4 BEDROOM 3.5 BATH*** GATED COMMUNITY***home was constructed with a resolute commitment to Quality, Design and Detail. Meriwether was created to satisfy the senses of the most discerning customers. Modern Sophisticated Elements and Features are what you will find at every turn in this amazing home. ***CUSTOM CABINETRY*** with ***BUILT IN LUXURY APPLIANCES*** adorn the ***CHEF INSPIRED KITCHEN***. Strategically placed Skylights illuminate the features of the main living area. ***LARGE FORMAT TILE (2'x4')*** through out the main body of the house and 12' of pocket sliding glass doors that lead to the ***20X18 SCREENED LANAI***. With ***ROOM FOR A LARGE POOL*** the private ***FENCED BACK YARD*** offers a private oasis in the ***CENTER OF SARASOTA*** and all of what it has to offer. A thoughtfully designed ***GUEST EN-SUITE*** has room enough for in-law's or the post grad in transition. The ***JACK-JILL SUITES***will provide ample space and privacy for your family. The Owners Retreat provides true sanctuary, with a Master Bath that is appointed with 5 Star features normally reserved for homes priced in the millions $$. The commitment to Quality, Design and Detail is evident from the moment you walk through the front door and will lead to a low cost of ownership for many years to come. Build Spec sheet available and provided upon request. Call to schedule your private viewing today!
Location
State FL
County Sarasota
Community Phillippi Pines
Zoning RSF3
Interior
Interior Features Built-in Features, Ceiling Fans(s), High Ceilings, Kitchen/Family Room Combo, Open Floorplan, Skylight(s), Solid Surface Counters, Solid Wood Cabinets, Split Bedroom, Walk-In Closet(s)
Heating Central, Electric, Heat Pump
Cooling Central Air, Humidity Control
Flooring Carpet, Tile
Fireplaces Type Electric
Furnishings Unfurnished
Fireplace true
Appliance Built-In Oven, Convection Oven, Cooktop, Dishwasher, Disposal, Exhaust Fan, Ice Maker, Wine Refrigerator
Laundry Inside
Exterior
Exterior Feature Fence, Irrigation System, Lighting, Rain Gutters, Sliding Doors
Parking Features Garage Faces Side, Oversized, Parking Pad
Garage Spaces 2.0
Community Features Gated
Utilities Available Cable Available, Cable Connected, Electricity Available, Electricity Connected, Fiber Optics, Phone Available, Public, Sewer Connected, Underground Utilities, Water Available
Amenities Available Gated
View Garden
Roof Type Tile
Porch Covered
Attached Garage true
Garage true
Private Pool No
Building
Entry Level One
Foundation Slab, Stem Wall
Lot Size Range Up to 10,889 Sq. Ft.
Sewer Public Sewer
Water Public
Architectural Style Contemporary
Structure Type Block
New Construction false
Construction Status Financing
Others
Pets Allowed Yes
HOA Fee Include Maintenance Grounds,Management
Senior Community No
Ownership Fee Simple
Monthly Total Fees $112
Acceptable Financing Cash, Conventional
Listing Terms Cash, Conventional
Special Listing Condition None
Read Less Info
Want to know what your home might be worth? Contact us for a FREE valuation!

Our team is ready to help you sell your home for the highest possible price ASAP

© 2024 My Florida Regional MLS DBA Stellar MLS. All Rights Reserved.
Bought with HOME REALTY & MANAGEMENT LLC




