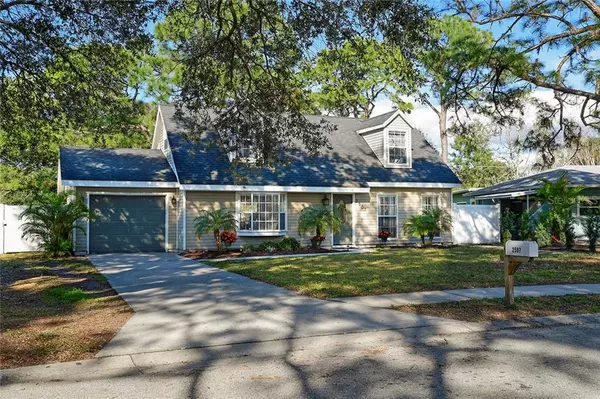For more information regarding the value of a property, please contact us for a free consultation.
Key Details
Sold Price $255,000
Property Type Single Family Home
Sub Type Single Family Residence
Listing Status Sold
Purchase Type For Sale
Square Footage 1,404 sqft
Price per Sqft $181
Subdivision Brentwood Estates
MLS Listing ID A4456271
Sold Date 03/16/20
Bedrooms 4
Full Baths 2
Construction Status Financing,Inspections
HOA Y/N No
Year Built 1976
Annual Tax Amount $1,997
Lot Size 8,276 Sqft
Acres 0.19
Lot Dimensions 50x106x97x106
Property Description
Located centrally in Sarasota, this lovely four-bedroom home presents a storybook exterior portrait and an elegant interior, blending highly livable spaces with a wealth of natural light. Perfectly suited for family living, step inside to the welcoming living area consisting of a light and bright living room and delightful dining area with designer lighting, chair rail, and sliding glass doors to the lanai. A center for culinary creativity, the kitchen boasts white cabinets, granite surfaces, stainless appliances, and subway tile backsplash. The bathrooms have been stylishly updated and all four bedrooms offer space for loved ones or hobbies. The master suite is a soothing refuge with vaulted ceiling, sitting area, and chicly appointed bath with walk-in shower. There is plenty of space to play in the large, fully-fenced backyard. A concrete patio welcomes dining under a blanket of stars. Recently replaced PVC plumbing. The location in Sarasota Springs is impeccable, near I-75, shopping, dining, Southside Village, and downtown Sarasota. Nearby A-rated schools make this a delightful area to raise family while Siesta Beach – named the No. 1 beach in the nation – is just a short drive away.
Location
State FL
County Sarasota
Community Brentwood Estates
Zoning RSF3
Rooms
Other Rooms Great Room
Interior
Interior Features Ceiling Fans(s), Solid Wood Cabinets, Stone Counters, Thermostat, Vaulted Ceiling(s), Walk-In Closet(s), Window Treatments
Heating Central, Electric
Cooling Central Air
Flooring Carpet, Tile
Furnishings Unfurnished
Fireplace false
Appliance Dishwasher, Dryer, Microwave, Range, Refrigerator, Washer
Laundry In Garage
Exterior
Exterior Feature Fence, Sliding Doors
Parking Features Driveway, Garage Door Opener
Garage Spaces 1.0
Utilities Available BB/HS Internet Available, Public
Roof Type Shingle
Porch Patio, Rear Porch
Attached Garage true
Garage true
Private Pool No
Building
Lot Description Level, Paved
Story 2
Entry Level Two
Foundation Slab
Lot Size Range Up to 10,889 Sq. Ft.
Sewer Public Sewer
Water Public
Structure Type Wood Frame
New Construction false
Construction Status Financing,Inspections
Schools
Elementary Schools Ashton Elementary
Middle Schools Mcintosh Middle
High Schools Sarasota High
Others
Pets Allowed Yes
Senior Community No
Ownership Fee Simple
Acceptable Financing Cash, Conventional, FHA, VA Loan
Listing Terms Cash, Conventional, FHA, VA Loan
Special Listing Condition None
Read Less Info
Want to know what your home might be worth? Contact us for a FREE valuation!

Our team is ready to help you sell your home for the highest possible price ASAP

© 2024 My Florida Regional MLS DBA Stellar MLS. All Rights Reserved.
Bought with PREMIER SOTHEBYS INTL REALTY




