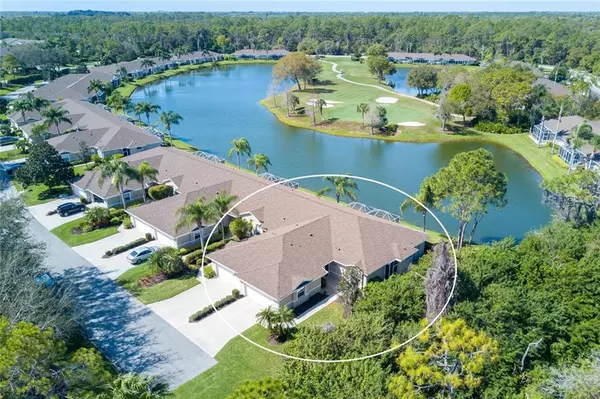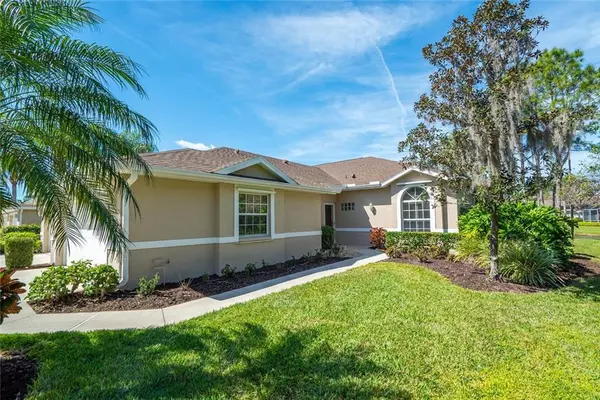For more information regarding the value of a property, please contact us for a free consultation.
Key Details
Sold Price $239,000
Property Type Single Family Home
Sub Type Villa
Listing Status Sold
Purchase Type For Sale
Square Footage 1,585 sqft
Price per Sqft $150
Subdivision Heritage Oaks Golf & Country Club
MLS Listing ID A4461174
Sold Date 07/17/20
Bedrooms 2
Full Baths 2
Construction Status Inspections
HOA Fees $226/qua
HOA Y/N Yes
Year Built 2001
Annual Tax Amount $2,225
Lot Size 5,662 Sqft
Acres 0.13
Property Description
3D video now on the Virtual Tour link! This end-unit Club Home affords lake, golf and wooded nature views with a unique sense of privacy in a prime location. The open floor plan was designed to fully encompass a true Florida lifestyle, flowing out onto the extended lanai, a perfect place for outdoor entertaining, taking in the abundant wildlife or just relaxing while sipping your morning coffee or reading a best-selling novel. The owner's suite enjoys all of the views with a glass sliding door to the lanai and upgraded bay window sitting area. The spacious master bath offers a walk-in shower and inviting soaking tub to indulge in at the end of an active day. There are comfortable spaces for all including the guest bedroom suite with its hallway privacy door and the den with sliding door access to a small side lanai for meditation, yoga or personal retreat. The spacious kitchen with its added center island overlooks the main living/dining area and provides a breakfast nook with a floating buffet and glass front cabinets. Other features include the laundry room, 2 car garage with epoxy floor & utility sink, hurricane shutters and 2018 roof. Some furnishings negotiable. Heritage Oaks Golf & Country Club is a special place to call home with its full range of amenities, services and activities. There is something for everyone in this 500+ acre Audubon-Certified community.
Location
State FL
County Sarasota
Community Heritage Oaks Golf & Country Club
Zoning RSF1
Rooms
Other Rooms Attic, Breakfast Room Separate, Den/Library/Office, Inside Utility
Interior
Interior Features Built-in Features, Ceiling Fans(s), High Ceilings, Living Room/Dining Room Combo, Open Floorplan, Solid Surface Counters, Split Bedroom, Thermostat, Walk-In Closet(s), Window Treatments
Heating Central, Electric, Heat Pump
Cooling Central Air, Humidity Control
Flooring Carpet, Laminate, Tile
Fireplace false
Appliance Dishwasher, Disposal, Dryer, Electric Water Heater, Microwave, Range, Refrigerator, Washer
Laundry Inside, Laundry Room
Exterior
Exterior Feature Hurricane Shutters, Irrigation System, Lighting, Rain Gutters, Sliding Doors, Sprinkler Metered
Parking Features Driveway, Garage Door Opener
Garage Spaces 2.0
Community Features Buyer Approval Required, Deed Restrictions, Fitness Center, Gated, Golf Carts OK, Golf, No Truck/RV/Motorcycle Parking, Pool, Sidewalks, Tennis Courts
Utilities Available Cable Connected, Street Lights, Underground Utilities
Amenities Available Cable TV, Clubhouse, Fitness Center, Gated, Golf Course, Maintenance, Pool, Security, Spa/Hot Tub, Tennis Court(s), Vehicle Restrictions
View Y/N 1
Water Access 1
Water Access Desc Lake
View Golf Course, Trees/Woods, Water
Roof Type Shingle
Porch Covered, Screened
Attached Garage true
Garage true
Private Pool No
Building
Lot Description Sidewalk, Street Dead-End
Story 1
Entry Level One
Foundation Slab
Lot Size Range Up to 10,889 Sq. Ft.
Sewer Public Sewer
Water Public
Structure Type Block,Stucco
New Construction false
Construction Status Inspections
Schools
Elementary Schools Lakeview Elementary
Middle Schools Sarasota Middle
High Schools Riverview High
Others
Pets Allowed Yes
HOA Fee Include 24-Hour Guard,Cable TV,Common Area Taxes,Escrow Reserves Fund,Fidelity Bond,Insurance,Maintenance Structure,Maintenance Grounds,Maintenance,Management,Pest Control,Security,Trash
Senior Community No
Ownership Fee Simple
Monthly Total Fees $900
Acceptable Financing Cash, Conventional
Membership Fee Required Required
Listing Terms Cash, Conventional
Num of Pet 2
Special Listing Condition None
Read Less Info
Want to know what your home might be worth? Contact us for a FREE valuation!

Our team is ready to help you sell your home for the highest possible price ASAP

© 2024 My Florida Regional MLS DBA Stellar MLS. All Rights Reserved.
Bought with RE/MAX PLATINUM REALTY




