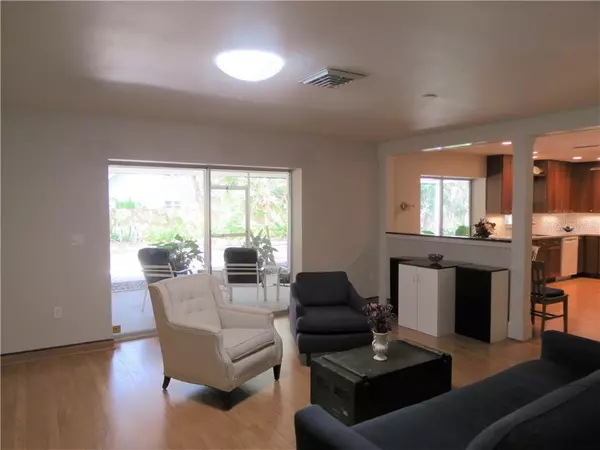For more information regarding the value of a property, please contact us for a free consultation.
Key Details
Sold Price $400,000
Property Type Single Family Home
Sub Type Single Family Residence
Listing Status Sold
Purchase Type For Sale
Square Footage 1,891 sqft
Price per Sqft $211
Subdivision Cathedral Oaks Estates
MLS Listing ID A4491970
Sold Date 04/19/21
Bedrooms 3
Full Baths 2
Construction Status Inspections
HOA Y/N No
Year Built 1981
Annual Tax Amount $2,335
Lot Size 0.310 Acres
Acres 0.31
Property Description
Nestled at the rear of a picturesque oak canopied street at the end of the cul-da-sac you will discover this well maintained and updated 3 Bedroom ranch situated on a private treed and fenced oversized lot within steps to the New Legacy Trail. This move-in ready home offers many special features and upgrades you will appreciate. Open floor plan with laminate and tile floors throughout; family room with wood burning fireplace; totally new (2015) eat-in kitchen with abundance of cabinets, corian countertops, new appliances and gas range; new baseboards; updated bathrooms; 3rd Bedroom/Office with custom built-ins; inside utility room with storage; spacious covered and screened lanai; 2 car garage with abundance of storage, shelving and workbench; and attached 9x7 storage shed. Other Upgrades include: New shingle roof-2021; New flat roof - 2016; Tankless water heater - 2014; New plumbing lines -2012; New Sewer line - 2010; Hurricane shutters; some windows - 2012; Hurricane front door - 2014; and hurricane garage door - 2012. You will enjoy happy moments entertaining family and friends on your rear 17x8 stone patio surrounded by your quiet, private, maturely landscaped and fenced rear yard. Plenty of room for your boat, RV or work vehicle too. Conveniently located; within minutes to shopping, restaurants, downtown Sarasota, Arlington Park & pool, and the Beaches. Definitely one of Sarasota's Best Kept Secret neighborhoods!
Location
State FL
County Sarasota
Community Cathedral Oaks Estates
Zoning RSF2
Rooms
Other Rooms Family Room, Formal Dining Room Separate, Formal Living Room Separate, Inside Utility
Interior
Interior Features Ceiling Fans(s), Eat-in Kitchen, Open Floorplan, Skylight(s), Solid Surface Counters, Solid Wood Cabinets, Walk-In Closet(s)
Heating Central
Cooling Central Air
Flooring Ceramic Tile, Laminate
Fireplaces Type Family Room, Wood Burning
Furnishings Unfurnished
Fireplace true
Appliance Dishwasher, Dryer, Microwave, Range, Range Hood, Refrigerator, Tankless Water Heater, Washer
Laundry Inside, Laundry Room
Exterior
Exterior Feature Fence, Hurricane Shutters, Rain Gutters, Sliding Doors, Storage
Parking Features Driveway, Garage Door Opener, Guest
Garage Spaces 2.0
Fence Wood
Utilities Available Cable Connected, Electricity Connected, Sewer Connected, Water Connected
View Trees/Woods
Roof Type Shingle
Porch Covered, Enclosed, Rear Porch, Screened
Attached Garage true
Garage true
Private Pool No
Building
Lot Description Cul-De-Sac, In County, Near Public Transit, Oversized Lot, Street Dead-End, Paved
Story 1
Entry Level One
Foundation Slab
Lot Size Range 1/4 to less than 1/2
Sewer Public Sewer
Water Public
Architectural Style Custom, Ranch
Structure Type Block,Stucco
New Construction false
Construction Status Inspections
Schools
Elementary Schools Brentwood Elementary
Middle Schools Mcintosh Middle
High Schools Sarasota High
Others
Senior Community No
Ownership Fee Simple
Acceptable Financing Cash, Conventional
Listing Terms Cash, Conventional
Special Listing Condition None
Read Less Info
Want to know what your home might be worth? Contact us for a FREE valuation!

Our team is ready to help you sell your home for the highest possible price ASAP

© 2024 My Florida Regional MLS DBA Stellar MLS. All Rights Reserved.
Bought with MICHAEL SAUNDERS & COMPANY




