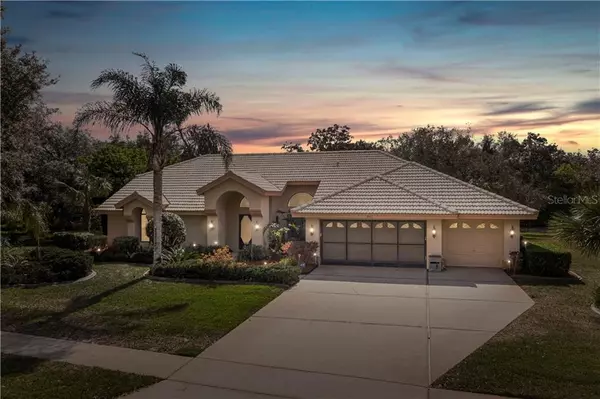For more information regarding the value of a property, please contact us for a free consultation.
Key Details
Sold Price $425,000
Property Type Single Family Home
Sub Type Single Family Residence
Listing Status Sold
Purchase Type For Sale
Square Footage 2,852 sqft
Price per Sqft $149
Subdivision Autumn Oaks
MLS Listing ID W7832066
Sold Date 05/13/21
Bedrooms 4
Full Baths 3
Construction Status Financing,Inspections
HOA Fees $27/mo
HOA Y/N Yes
Year Built 1992
Annual Tax Amount $2,623
Lot Size 0.740 Acres
Acres 0.74
Property Description
Nestled In Beautiful Autumn Oaks Neighborhood, You Find this Beautiful Arthur Ruttenberg Custom Built Home; Offering 2,852 Sqft of Living & 3,950 Sqft Under Roof, 4 Bedroom, 3 Bathroom, 3 Car Garage, Tri-Split Heated POOL Home, with Separate Living Room, Dining Room, Family Rooms, Vaulted Ceilings, Open Kitchen w/Dinette & Large Island; Home Set Up Around POOL & Lanai! Tons of Natural Lighting including 3 - Triple Sliding Pocketing Glassdoors in Living, Family, & Master Rooms. Master Suite with Huge Walk-in Closet, Dbl Vanities, Garden Tub and Shower with Seat; Stain Glass Windows. Second and Third Bedrooms Share a Bathroom and Private Hallway. Fourth Bedroom is a Full Suite with Walk-In Closet and Bath with Access to Pool. Screened Lanai with Welcoming LARGE Swimming Pool Shaped like a Manatee, Sprinkler on well & house on county water. Mature Landscaping on the Property & Throughout the Neighborhood. Low HOA $330/year. Autumn Oaks, a Private, Custom Built Neighborhood full of Stunning Large Trees, Oversized Lots, Playground, Basketball Courts, Tennis Courts, Street Lights & More. Recently Re-Diamond Brighted Pool, Septic Inspected and Pumped March 2021; This is a Must See Home, Priced to Sell, Call For a Showing Today!!!
Location
State FL
County Pasco
Community Autumn Oaks
Zoning R1
Rooms
Other Rooms Storage Rooms
Interior
Interior Features Built-in Features, Cathedral Ceiling(s), Ceiling Fans(s), L Dining, Open Floorplan, Other, Split Bedroom, Thermostat, Walk-In Closet(s), Window Treatments
Heating Central
Cooling Central Air
Flooring Carpet, Ceramic Tile
Fireplaces Type Gas, Family Room, Wood Burning
Furnishings Furnished
Fireplace true
Appliance Dishwasher, Disposal, Dryer, Microwave, Other, Range, Refrigerator, Washer
Laundry Laundry Room, Other
Exterior
Exterior Feature Irrigation System, Lighting, Other, Sidewalk, Sliding Doors
Parking Features Driveway, Oversized
Garage Spaces 3.0
Pool Gunite, Heated, Lighting, Other, Pool Sweep, Screen Enclosure
Community Features Golf Carts OK, Park, Playground, Sidewalks, Tennis Courts
Utilities Available Cable Available, Electricity Connected, Fire Hydrant, Other, Sprinkler Well, Street Lights, Underground Utilities
Amenities Available Basketball Court, Other, Park, Playground
View Trees/Woods
Roof Type Tile
Attached Garage true
Garage true
Private Pool Yes
Building
Lot Description Level, Oversized Lot, Sidewalk, Paved
Story 1
Entry Level One
Foundation Slab
Lot Size Range 1/2 to less than 1
Sewer Septic Tank
Water Public
Structure Type Block,Concrete,Stucco
New Construction false
Construction Status Financing,Inspections
Others
Pets Allowed Yes
Senior Community No
Pet Size Extra Large (101+ Lbs.)
Ownership Fee Simple
Monthly Total Fees $27
Acceptable Financing Cash, Conventional, FHA, VA Loan
Membership Fee Required Required
Listing Terms Cash, Conventional, FHA, VA Loan
Num of Pet 10+
Special Listing Condition None
Read Less Info
Want to know what your home might be worth? Contact us for a FREE valuation!

Our team is ready to help you sell your home for the highest possible price ASAP

© 2024 My Florida Regional MLS DBA Stellar MLS. All Rights Reserved.
Bought with RE/MAX MARKETING SPECIALISTS




