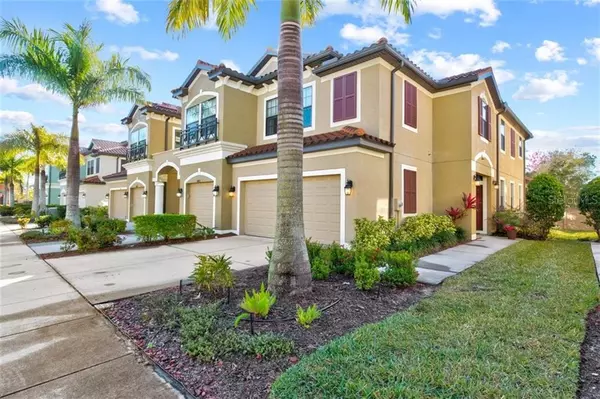For more information regarding the value of a property, please contact us for a free consultation.
Key Details
Sold Price $355,000
Property Type Townhouse
Sub Type Townhouse
Listing Status Sold
Purchase Type For Sale
Square Footage 2,221 sqft
Price per Sqft $159
Subdivision Muirfield Village At Honore
MLS Listing ID A4489041
Sold Date 03/16/21
Bedrooms 3
Full Baths 2
Half Baths 1
Construction Status Financing,Inspections
HOA Fees $287/mo
HOA Y/N Yes
Year Built 2015
Annual Tax Amount $3,075
Lot Size 2,613 Sqft
Acres 0.06
Property Description
Convenient location. Better than new condition. Fabulous community. You must see it to believe it! This townhome is absolutely stunning and offers plenty of space whether you fill it with family or guests. Less than six years old and with the recent addition of new carpet, new countertops, and a new kitchen backsplash this home is move-in ready. On the first floor, the kitchen overlooks the open dining and living room area. Just off the kitchen are the upgraded laundry room and powder bath. The second floor offers a spacious split plan of the three bedrooms, two bathrooms, and a bonus room. The generous walk-in closets in all the bedrooms and the sizeable walk-in kitchen pantry are just some of the abundant storage features. Outside it only gets better! The recently paved patio is a great spot for morning coffee, grilling out, and watching pets or kids enjoy the backyard. This home is Energy Star certified with R-38 insulation, LOW E double pane insulated windows, radiant barrier foil, Energy Star appliances, and a transferable structural warranty! Located in the gated and maintenance-free community of Muirfield, the exterior is as well-maintained as the interior. Stroll to Whole Foods, bike to Benderson Park, take a short drive to limitless dining and shopping options, or easily hop on I-75 for quick access to St. Pete, Tampa, and beyond. This home's location and features are hard to beat!
Location
State FL
County Sarasota
Community Muirfield Village At Honore
Zoning RMF2
Rooms
Other Rooms Bonus Room, Great Room, Inside Utility
Interior
Interior Features Ceiling Fans(s), Kitchen/Family Room Combo, Living Room/Dining Room Combo, Open Floorplan, Stone Counters, Thermostat, Walk-In Closet(s), Window Treatments
Heating Central, Electric
Cooling Central Air
Flooring Carpet, Laminate
Furnishings Negotiable
Fireplace false
Appliance Built-In Oven, Dishwasher, Disposal, Dryer, Microwave, Range Hood, Refrigerator, Washer
Laundry Inside, Laundry Room
Exterior
Exterior Feature Hurricane Shutters, Irrigation System, Lighting, Sidewalk, Sliding Doors
Parking Features Common, Garage Door Opener, Ground Level, Guest
Garage Spaces 2.0
Fence Stone
Community Features Deed Restrictions, Gated, Golf Carts OK, Sidewalks
Utilities Available BB/HS Internet Available, Cable Available, Cable Connected, Electricity Available, Electricity Connected, Sewer Available, Sewer Connected, Water Available, Water Connected
Amenities Available Gated, Maintenance
View Garden, Trees/Woods
Roof Type Tile
Porch Front Porch, Patio, Rear Porch, Screened
Attached Garage true
Garage true
Private Pool No
Building
Lot Description In County, Near Public Transit, Sidewalk, Paved, Private
Story 2
Entry Level Two
Foundation Slab
Lot Size Range 0 to less than 1/4
Sewer Public Sewer
Water Public
Architectural Style Other, Traditional
Structure Type Block
New Construction false
Construction Status Financing,Inspections
Others
Pets Allowed Yes
HOA Fee Include Cable TV,Common Area Taxes,Electricity,Escrow Reserves Fund
Senior Community No
Pet Size Extra Large (101+ Lbs.)
Ownership Fee Simple
Monthly Total Fees $287
Acceptable Financing Cash, Conventional, FHA, VA Loan
Membership Fee Required Required
Listing Terms Cash, Conventional, FHA, VA Loan
Num of Pet 2
Special Listing Condition None
Read Less Info
Want to know what your home might be worth? Contact us for a FREE valuation!

Our team is ready to help you sell your home for the highest possible price ASAP

© 2024 My Florida Regional MLS DBA Stellar MLS. All Rights Reserved.
Bought with BRIGHT REALTY




