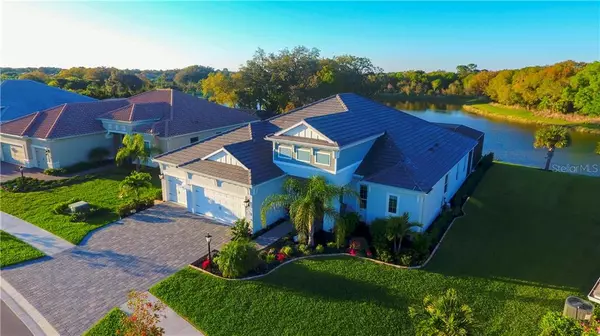For more information regarding the value of a property, please contact us for a free consultation.
Key Details
Sold Price $840,000
Property Type Single Family Home
Sub Type Single Family Residence
Listing Status Sold
Purchase Type For Sale
Square Footage 2,908 sqft
Price per Sqft $288
Subdivision Grand Palm Ph 3C
MLS Listing ID A4492658
Sold Date 04/29/21
Bedrooms 4
Full Baths 3
Construction Status Financing
HOA Fees $371/mo
HOA Y/N Yes
Year Built 2019
Annual Tax Amount $8,993
Lot Size 0.280 Acres
Acres 0.28
Property Description
Looking for new construction but don't have the time to wait? This almost new custom Neal home is the highly coveted Kiawah model built on an oversized “maintenance free” lot with both water and preserve views. You will find the interior of the home to be expansive, private, light and bright with upgrades throughout. This intelligent floor plan boasts a master suite that expands nearly the entire west side of the home. You will be pleased by the dual sinks, dreamy tub and separate shower but the size of the closet is sure to take your breath away. The remaining three large bedrooms are separated on the other side of the home insuring you and your guest the ultimate in privacy. Enjoy cooking?? This kitchen is sure to satisfy all the chefs in your family with the gas cooktop, convection oven, oversized kitchen island with seating, separate dry bar, spacious pantry and cabinetry that stretches all the way to the ceiling.
Relax in your luxurious pool and spa while taking in the privacy and the wildlife from your custom designed panoramic screened in lanai. Located on the cul-de-sac of an exclusive double gated street this property is by far one of the best views in all of Grand Palm.
Grand Palm is an amenity rich community featuring 2 lap pools, 2 lounging pools, walking trails, fitness center, dog park, tennis courts, bocce ball, splash park and an on site activity director. There is no better place to be. Make this your dream home today!
Location
State FL
County Sarasota
Community Grand Palm Ph 3C
Zoning SAPD
Interior
Interior Features Ceiling Fans(s), Crown Molding, Eat-in Kitchen, High Ceilings, Kitchen/Family Room Combo, Open Floorplan, Solid Surface Counters, Solid Wood Cabinets, Stone Counters, Walk-In Closet(s)
Heating Central
Cooling Central Air, Zoned
Flooring Carpet, Hardwood, Tile
Fireplace false
Appliance Built-In Oven, Cooktop, Dishwasher, Disposal, Dryer, Electric Water Heater, Freezer, Microwave, Range, Range Hood, Refrigerator, Washer, Water Softener, Wine Refrigerator
Exterior
Exterior Feature Irrigation System, Lighting, Outdoor Grill, Outdoor Kitchen, Sliding Doors
Garage Spaces 3.0
Pool Heated, In Ground, Salt Water, Screen Enclosure
Community Features Deed Restrictions, Fitness Center, Gated, Park, Playground, Pool, Tennis Courts
Utilities Available Cable Connected, Electricity Connected, Natural Gas Connected, Sewer Connected, Sprinkler Recycled, Water Connected
View Y/N 1
View Trees/Woods, Water
Roof Type Tile
Attached Garage true
Garage true
Private Pool Yes
Building
Lot Description Cul-De-Sac, FloodZone, Sidewalk
Story 1
Entry Level One
Foundation Slab
Lot Size Range 1/4 to less than 1/2
Builder Name Neal
Sewer Public Sewer
Water Public
Structure Type Block,Stucco
New Construction false
Construction Status Financing
Schools
Elementary Schools Taylor Ranch Elementary
Middle Schools Venice Area Middle
High Schools Venice Senior High
Others
Pets Allowed Number Limit
Senior Community No
Ownership Fee Simple
Monthly Total Fees $371
Membership Fee Required Required
Num of Pet 2
Special Listing Condition None
Read Less Info
Want to know what your home might be worth? Contact us for a FREE valuation!

Our team is ready to help you sell your home for the highest possible price ASAP

© 2024 My Florida Regional MLS DBA Stellar MLS. All Rights Reserved.
Bought with COLDWELL BANKER REALTY




