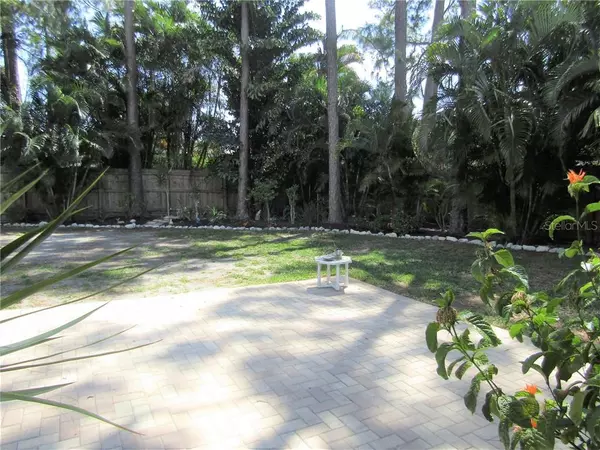For more information regarding the value of a property, please contact us for a free consultation.
Key Details
Sold Price $360,000
Property Type Single Family Home
Sub Type Single Family Residence
Listing Status Sold
Purchase Type For Sale
Square Footage 2,037 sqft
Price per Sqft $176
Subdivision Deer Hollow
MLS Listing ID G5040847
Sold Date 05/21/21
Bedrooms 3
Full Baths 2
Construction Status Appraisal,Financing,Inspections
HOA Fees $27/ann
HOA Y/N Yes
Year Built 1987
Annual Tax Amount $1,961
Lot Size 10,018 Sqft
Acres 0.23
Property Description
GREAT HOUSE IN A GREAT LOCATION!! Well cared for home in move in condition, nestled in the Country Pines section of Deer Hollow on a cul-de-sac. All streets have sidewalks which makes walking a pleasure. 3/2 with a split floor plan and a large lanai overlooking a fully fenced private back yard with tropical landscaping. This home has closets galore! All 3 bedrooms have walk-in closets and both bathrooms have linen closets. There is also a closet as you enter the front door and walk into the formal living room and dining room. The formal living room, family room and master bedroom all have retractable pocket sliding glass doors that overlook the screened lanai and backyard. The updated kitchen boasts quartz counter tops, maple cabinets, soft close drawers, cabinets with pull out shelves, stainless-steel appliances, a breakfast nook, and a breakfast bar. It is open to the large family room with a fireplace which is perfect for all your gatherings. The laundry room is off the kitchen with a washer, dryer and slop sink that stays with the home! In the backyard, you will find a newer shed with electric for all your projects and storage needs. The oversized 2 car garage has room for your vehicles and additional storage. This home is in a quiet location yet only minutes to shopping including UTC Mall. Benderson Park is a short drive or bike ride away. Roof 2003, Shed 2016, Lenox Air and Heat Pump 2009. There is also a community playground and exceptionally low HOA fees of $335 per year.
Location
State FL
County Sarasota
Community Deer Hollow
Zoning RSF2
Rooms
Other Rooms Family Room, Florida Room, Formal Dining Room Separate, Formal Living Room Separate, Inside Utility
Interior
Interior Features Cathedral Ceiling(s), Eat-in Kitchen, Kitchen/Family Room Combo, Open Floorplan, Skylight(s), Solid Surface Counters, Solid Wood Cabinets, Split Bedroom, Thermostat, Vaulted Ceiling(s), Walk-In Closet(s), Window Treatments
Heating Central, Electric, Heat Pump
Cooling Central Air
Flooring Laminate, Tile
Fireplaces Type Wood Burning
Fireplace true
Appliance Convection Oven, Dishwasher, Disposal, Dryer, Electric Water Heater, Exhaust Fan, Ice Maker, Microwave, Refrigerator, Washer
Laundry Inside
Exterior
Exterior Feature Lighting, Sidewalk, Sliding Doors, Storage
Parking Features Driveway
Garage Spaces 2.0
Fence Wood
Community Features Playground, Sidewalks
Utilities Available BB/HS Internet Available, Cable Connected, Electricity Available, Electricity Connected, Fiber Optics, Fire Hydrant, Phone Available, Public, Sewer Connected, Underground Utilities, Water Connected
Amenities Available Security, Vehicle Restrictions
View Garden
Roof Type Shingle
Porch Covered, Patio, Screened
Attached Garage true
Garage true
Private Pool No
Building
Lot Description Cul-De-Sac, In County, Level, Near Public Transit, Sidewalk, Street Dead-End, Paved, Unincorporated
Entry Level One
Foundation Slab
Lot Size Range 0 to less than 1/4
Sewer Public Sewer
Water Public
Architectural Style Ranch
Structure Type Block,Concrete,Stucco
New Construction false
Construction Status Appraisal,Financing,Inspections
Schools
Elementary Schools Gocio Elementary
Middle Schools Booker Middle
High Schools Booker High
Others
Pets Allowed Yes
Senior Community No
Ownership Fee Simple
Monthly Total Fees $27
Acceptable Financing Cash, Conventional, FHA, VA Loan
Membership Fee Required Required
Listing Terms Cash, Conventional, FHA, VA Loan
Special Listing Condition None
Read Less Info
Want to know what your home might be worth? Contact us for a FREE valuation!

Our team is ready to help you sell your home for the highest possible price ASAP

© 2024 My Florida Regional MLS DBA Stellar MLS. All Rights Reserved.
Bought with NEXTHOME EXCELLENCE




