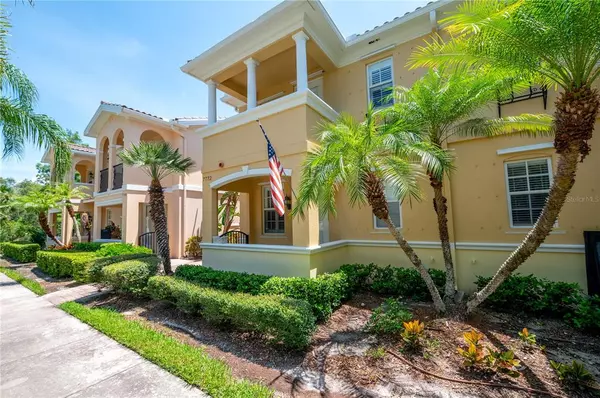For more information regarding the value of a property, please contact us for a free consultation.
Key Details
Sold Price $414,900
Property Type Townhouse
Sub Type Townhouse
Listing Status Sold
Purchase Type For Sale
Square Footage 1,844 sqft
Price per Sqft $225
Subdivision Villagewalk
MLS Listing ID A4508615
Sold Date 09/14/21
Bedrooms 4
Full Baths 3
Construction Status Appraisal,Financing,Inspections
HOA Fees $384/qua
HOA Y/N Yes
Year Built 2004
Annual Tax Amount $3,241
Lot Size 3,049 Sqft
Acres 0.07
Property Description
"New On the Market"- This rarely found very nice 4 bdrm / 3 bath Town home is ready for new owners! The large ceramic tile were laid on the diagonal creating a very nice visual appeal and the Plantation shutters add a touch of elegance. This Cayman Town home has 4 bedrooms, 1 large bedroom on the 1st floor with walk-in closet and a share full bath. On the second floor you'll find 3 bedrooms and 2 full baths, plus a conveniently located laundry room with builtin storage. A detached 2 car garage creates a private courtyard between the home and garage with privacy walls on both sides. "Built Solid" by DiVosta Homes LLC this home is constructed with poured in place concrete and steel re bar. Enjoy a peace of mind that many envy. Located in the award winning community of VillageWalk on Palmer Ranch. A true resort styled development consisting of multiple style neighborhoods. VillageWalk offers it's residents a multitude of amenities including a TownCenter hosting a cafe", hair salon, card rooms, meeting rooms, a gift store', gas station and more! Daily calendar events are enjoyed residents as well a having access to 2 large resort pools, 6 Har-Tru tennis courts, Bocce ball, Pickle ball, basketball and a large fitness center. Located close to beaches, Legacy Trail, shopping and more. Come see this one soon! The refrigerator does not convey and will be replaced with similar model.
Location
State FL
County Sarasota
Community Villagewalk
Zoning RSF2
Interior
Interior Features Attic Ventilator, Ceiling Fans(s), Central Vaccum, Eat-in Kitchen, Living Room/Dining Room Combo, Dormitorio Principal Arriba, Split Bedroom, Thermostat, Walk-In Closet(s)
Heating Central, Electric
Cooling Central Air
Flooring Carpet, Ceramic Tile
Fireplace false
Appliance Convection Oven, Dishwasher, Disposal, Dryer, Electric Water Heater, Microwave, Refrigerator
Exterior
Exterior Feature Balcony, Hurricane Shutters, Rain Gutters, Sliding Doors
Garage Spaces 2.0
Community Features Association Recreation - Owned, Deed Restrictions, Fitness Center, Gated, Golf Carts OK, No Truck/RV/Motorcycle Parking, Pool, Sidewalks, Tennis Courts
Utilities Available Cable Available, Sewer Connected, Sprinkler Recycled, Street Lights, Underground Utilities, Water Connected
Roof Type Tile
Attached Garage false
Garage true
Private Pool No
Building
Story 2
Entry Level Two
Foundation Slab
Lot Size Range 0 to less than 1/4
Builder Name DiVosta Homes LLC
Sewer Public Sewer
Water Public
Structure Type Concrete
New Construction false
Construction Status Appraisal,Financing,Inspections
Schools
Elementary Schools Ashton Elementary
Middle Schools Sarasota Middle
High Schools Riverview High
Others
Pets Allowed Yes
HOA Fee Include 24-Hour Guard,Common Area Taxes,Pool,Escrow Reserves Fund,Maintenance Grounds,Management,Private Road,Recreational Facilities
Senior Community No
Ownership Fee Simple
Monthly Total Fees $384
Membership Fee Required Required
Special Listing Condition None
Read Less Info
Want to know what your home might be worth? Contact us for a FREE valuation!

Our team is ready to help you sell your home for the highest possible price ASAP

© 2024 My Florida Regional MLS DBA Stellar MLS. All Rights Reserved.
Bought with NEXTHOME CASA BELLA ELITE




