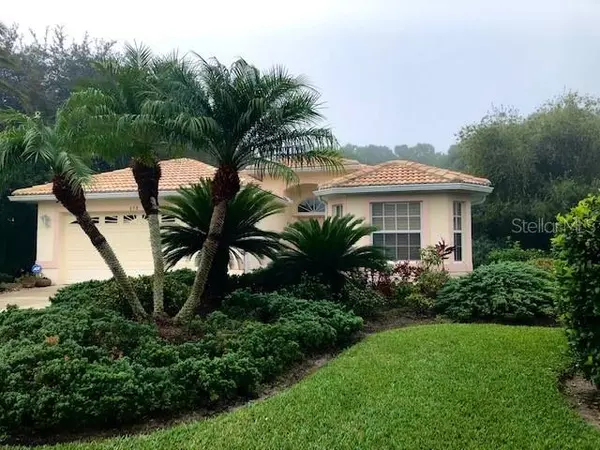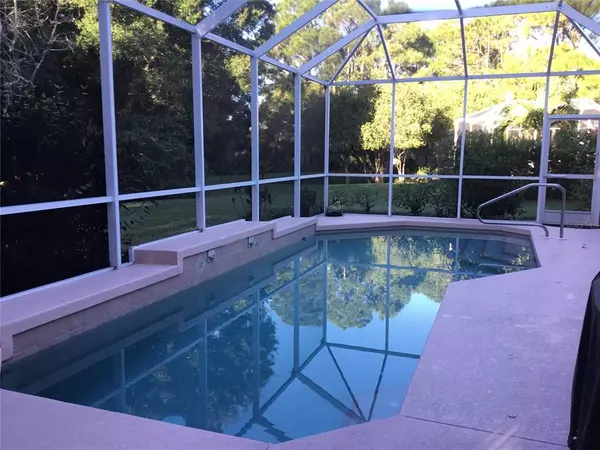For more information regarding the value of a property, please contact us for a free consultation.
Key Details
Sold Price $577,000
Property Type Single Family Home
Sub Type Single Family Residence
Listing Status Sold
Purchase Type For Sale
Square Footage 2,081 sqft
Price per Sqft $277
Subdivision Rivendell Woodlands
MLS Listing ID A4520417
Sold Date 01/28/22
Bedrooms 2
Full Baths 2
Construction Status Financing,Inspections
HOA Fees $39
HOA Y/N Yes
Originating Board Stellar MLS
Year Built 2002
Annual Tax Amount $3,696
Lot Size 0.260 Acres
Acres 0.26
Property Description
Location is the key! This home sits on a corner lot, surrounded by mature landscaping in a parklike setting with views of a wooded preserve for privacy. Rivendell is a desirable community with low HOA fees & no CDD’s, blessed by Mother Nature with lots of woods & ponds. It is situated between the charm of Venice and the culture of Sarasota easily accessible to the area beaches, restaurants, shopping, medical facilities and the highly ranked Pineview school is nearby as well! Features of this home include: two bedrooms with bay windows & custom blinds; closets feature built-ins; two bathrooms - master is ensuite; large living room and dining room boast high ceilings with double tray ceilings, crown molding & sliders to the lanai; dining room features built-in buffet and mirror; family room has built in entertainment center, double tray ceiling, crown molding and sliders to the lanai; study/den has built in shelving and desk unit (can be converted to a 3rd bedroom); kitchen has wood cabinets, granite counters and stainless-steel appliances, built-in cabinet unit under breakfast bar and eat-in nook has bay window; miles of tiles with many designer touches; nice sized covered lanai with western exposure leads to self-cleaning caged pool; extended 2 car garage & barrel tile roof complete the complete package. It’s waiting for you! Don't delay!
Location
State FL
County Sarasota
Community Rivendell Woodlands
Zoning RSF1
Rooms
Other Rooms Breakfast Room Separate, Den/Library/Office, Family Room, Great Room, Inside Utility
Interior
Interior Features Built-in Features, Ceiling Fans(s), Crown Molding, High Ceilings, Living Room/Dining Room Combo, Master Bedroom Main Floor, Solid Wood Cabinets, Split Bedroom, Stone Counters, Walk-In Closet(s), Window Treatments
Heating Central, Electric
Cooling Central Air
Flooring Carpet, Tile
Furnishings Unfurnished
Fireplace false
Appliance Dishwasher, Disposal, Dryer, Microwave, Range, Refrigerator, Solar Hot Water, Washer
Laundry Inside, Laundry Room
Exterior
Exterior Feature Hurricane Shutters, Irrigation System, Sliding Doors
Parking Features Driveway, Garage Door Opener, Oversized
Garage Spaces 2.0
Pool Auto Cleaner, Child Safety Fence, Gunite, In Ground, Screen Enclosure, Self Cleaning
Community Features Deed Restrictions, Park, Playground, Pool, Sidewalks
Utilities Available Public, Sprinkler Well
Amenities Available Pool
View Park/Greenbelt
Roof Type Tile
Porch Patio, Rear Porch, Screened
Attached Garage true
Garage true
Private Pool Yes
Building
Lot Description Corner Lot, Cul-De-Sac, Level, Paved
Story 1
Entry Level One
Foundation Slab
Lot Size Range 1/4 to less than 1/2
Builder Name US Home
Sewer Public Sewer
Water Public
Architectural Style Bungalow, Mediterranean
Structure Type Block, Stucco
New Construction false
Construction Status Financing,Inspections
Schools
Elementary Schools Laurel Nokomis Elementary
Middle Schools Laurel Nokomis Middle
High Schools Venice Senior High
Others
Pets Allowed Yes
HOA Fee Include Pool, Management
Senior Community No
Ownership Fee Simple
Monthly Total Fees $78
Acceptable Financing Cash, Conventional
Membership Fee Required Required
Listing Terms Cash, Conventional
Special Listing Condition None
Read Less Info
Want to know what your home might be worth? Contact us for a FREE valuation!

Our team is ready to help you sell your home for the highest possible price ASAP

© 2024 My Florida Regional MLS DBA Stellar MLS. All Rights Reserved.
Bought with DALTON WADE INC
GET MORE INFORMATION





