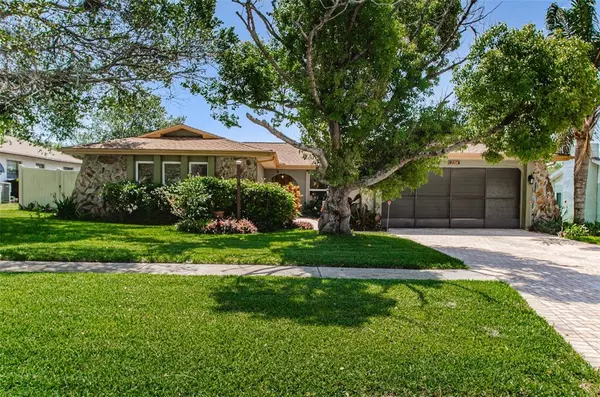For more information regarding the value of a property, please contact us for a free consultation.
Key Details
Sold Price $372,400
Property Type Single Family Home
Sub Type Single Family Residence
Listing Status Sold
Purchase Type For Sale
Square Footage 1,778 sqft
Price per Sqft $209
Subdivision Lakeside Woodlands
MLS Listing ID W7844065
Sold Date 06/06/22
Bedrooms 3
Full Baths 2
Half Baths 1
Construction Status No Contingency
HOA Fees $21/ann
HOA Y/N Yes
Year Built 1979
Annual Tax Amount $1,267
Lot Size 9,583 Sqft
Acres 0.22
Property Description
Don't wait to see this new on market, gorgeous 3/2.5/2 pool home. Nothing to be done but move in. Custom brick pavers driveway, walkway & pool area. Beautifully landscaped front & back. Living room has sliders to gorgeous pool area & the family room has French doors that open to a glass enclosed lanai. Kitchen has been remodeled (2018) with all stainless-steel appliances including, double oven range, refrigerator, microwave & dishwasher, granite countertops & soft close cabinets. All appliances have transferable extended warranty that won't expire until July 2023. Plenty of room to entertain inside and out by the pool. Living room with separate dining (newer flooring), Kitchen with eating area & breakfast bar, spacious family room with & also newer flooring. Large master bedroom has master bath with walk in shower. 2nd bath has been totally remodeled with new cabinets, sink, & seamless glass shower doors. Wait till you see the inside laundry room with a half bath!! The glass enclosed lanai looks out to an open paved patio with a firepit to enjoy chilly winter evenings. That's not all. New roof in 2019, new windows in 2018, new door and newer hurricane shutters to give protection during hurricane season. Other features include sprinkler system on a well for reduced water bill, all fenced, and of course, the screened in pool. Close to shopping,medical center, resturants & beach.
Location
State FL
County Pasco
Community Lakeside Woodlands
Zoning PUD
Rooms
Other Rooms Attic, Breakfast Room Separate, Family Room, Formal Dining Room Separate, Inside Utility
Interior
Interior Features Ceiling Fans(s), Kitchen/Family Room Combo, L Dining, Walk-In Closet(s), Window Treatments
Heating Central, Electric
Cooling Central Air
Flooring Carpet, Laminate, Tile
Fireplace false
Appliance Cooktop, Dishwasher, Dryer, Electric Water Heater, Ice Maker, Microwave, Range, Refrigerator, Washer
Exterior
Exterior Feature Fence, French Doors, Hurricane Shutters, Irrigation System, Lighting, Rain Gutters, Sidewalk, Sliding Doors
Parking Features Garage Door Opener
Garage Spaces 2.0
Fence Board, Vinyl
Pool Fiberglass
Utilities Available Cable Connected, Electricity Connected, Sewer Connected, Sprinkler Well, Street Lights, Water Connected
Roof Type Shingle
Porch Enclosed
Attached Garage true
Garage true
Private Pool Yes
Building
Entry Level One
Foundation Slab
Lot Size Range 0 to less than 1/4
Sewer Public Sewer
Water Public
Architectural Style Ranch
Structure Type Block
New Construction false
Construction Status No Contingency
Others
Pets Allowed Yes
Senior Community No
Ownership Fee Simple
Monthly Total Fees $21
Acceptable Financing Cash, Conventional, VA Loan
Membership Fee Required Required
Listing Terms Cash, Conventional, VA Loan
Special Listing Condition None
Read Less Info
Want to know what your home might be worth? Contact us for a FREE valuation!

Our team is ready to help you sell your home for the highest possible price ASAP

© 2024 My Florida Regional MLS DBA Stellar MLS. All Rights Reserved.
Bought with REALTY ONE GROUP ADVANTAGE




