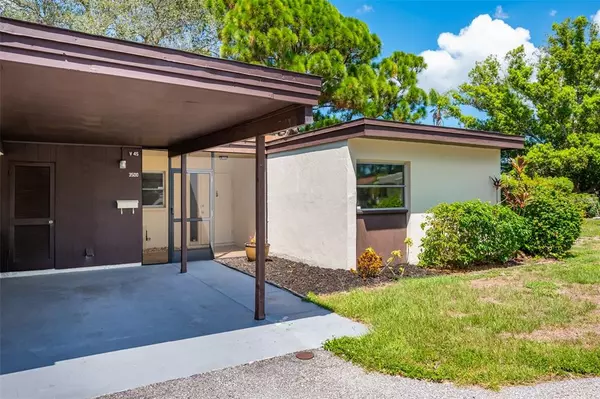For more information regarding the value of a property, please contact us for a free consultation.
Key Details
Sold Price $262,000
Property Type Single Family Home
Sub Type Villa
Listing Status Sold
Purchase Type For Sale
Square Footage 1,273 sqft
Price per Sqft $205
Subdivision Village In The Pines
MLS Listing ID A4543256
Sold Date 09/15/22
Bedrooms 2
Full Baths 2
Condo Fees $364
Construction Status Inspections
HOA Y/N No
Originating Board Stellar MLS
Year Built 1973
Annual Tax Amount $1,830
Property Description
At the end of a cul de sac nestled in the pines you will find this spotless villa with
its private location backing up to luscious greenspace. Very little to do here with its
recent upgrades that include its newer kitchen with stainless steel appliances, tiled
flooring through out with the exception of the carpeted bedrooms. The two-bedroom
villa offers a spacious floorplan with a master en-suite and guest bedroom that affords
its own privacy. Both bathrooms have been redone with new vanities, light fixtures and
toilets. The kitchen is spacious with lots of cabinets and counter space. Multiple large
open spaces for living/family or a home office. Enjoy the glassed lanai opening up to
its private setting with its shady pine trees to keep you cool. The villa is in the process of
having its exterior painted in a cool green with white trim which will give it more curb appeal
and make it even more inviting. The added carport with its utility room and full-sized washer
and dryer make this unit ideal. Village in the Pines is a wonderful 55 plus community
conveniently located at the intersection of Clark and Beneva with The Shoppes at Beneva
within walking distance with a large community heated pool and more.
Location
State FL
County Sarasota
Community Village In The Pines
Zoning RMF2
Rooms
Other Rooms Family Room, Florida Room, Great Room
Interior
Interior Features Eat-in Kitchen, Living Room/Dining Room Combo, Open Floorplan, Split Bedroom, Walk-In Closet(s)
Heating Central, Electric
Cooling Central Air
Flooring Carpet, Epoxy, Tile
Furnishings Unfurnished
Fireplace false
Appliance Convection Oven, Dishwasher, Dryer, Electric Water Heater, Microwave, Refrigerator, Washer
Laundry Laundry Room, Outside
Exterior
Exterior Feature Rain Gutters, Sliding Doors, Storage
Parking Features Covered, Deeded, Guest, Parking Pad
Community Features Association Recreation - Owned, Buyer Approval Required, Deed Restrictions, No Truck/RV/Motorcycle Parking, Pool
Utilities Available BB/HS Internet Available, Cable Available, Cable Connected, Electricity Connected, Public, Sewer Connected, Street Lights, Underground Utilities, Water Connected
Amenities Available Clubhouse, Pool, Shuffleboard Court
View Park/Greenbelt, Trees/Woods
Roof Type Shingle
Porch Enclosed, Patio, Screened
Garage false
Private Pool No
Building
Lot Description Cul-De-Sac, Greenbelt, In County, Near Public Transit, Paved, Private
Story 1
Entry Level One
Foundation Slab
Lot Size Range Non-Applicable
Sewer Public Sewer
Water Public
Architectural Style Florida, Patio Home
Structure Type Block, Stucco
New Construction false
Construction Status Inspections
Schools
Elementary Schools Gulf Gate Elementary
Middle Schools Brookside Middle
High Schools Riverview High
Others
Pets Allowed Breed Restrictions, Number Limit, Size Limit, Yes
HOA Fee Include Cable TV, Pool, Escrow Reserves Fund, Maintenance Grounds, Management, Pest Control, Pool, Private Road
Senior Community Yes
Pet Size Very Small (Under 15 Lbs.)
Ownership Condominium
Monthly Total Fees $364
Acceptable Financing Cash, Conventional
Membership Fee Required None
Listing Terms Cash, Conventional
Num of Pet 1
Special Listing Condition None
Read Less Info
Want to know what your home might be worth? Contact us for a FREE valuation!

Our team is ready to help you sell your home for the highest possible price ASAP

© 2024 My Florida Regional MLS DBA Stellar MLS. All Rights Reserved.
Bought with MARATHON REALTY GROUP




