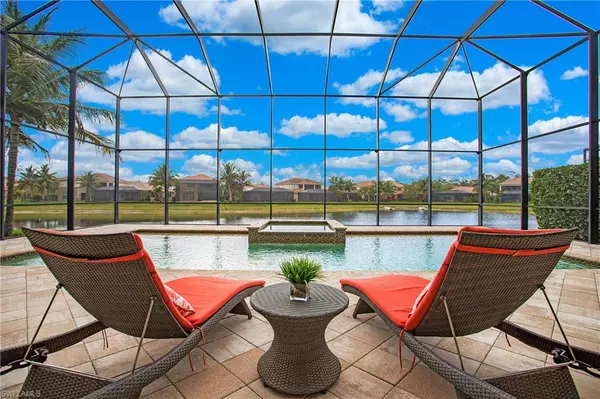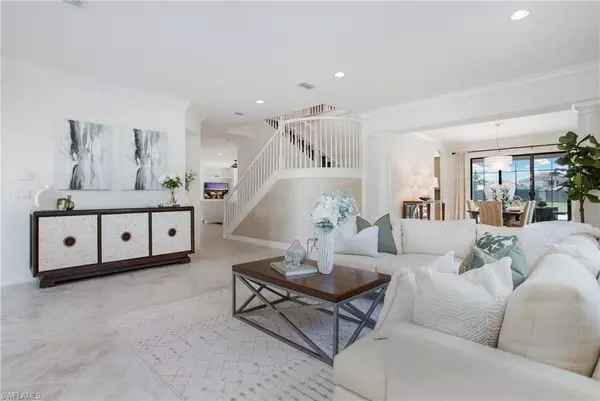For more information regarding the value of a property, please contact us for a free consultation.
Key Details
Sold Price $1,980,000
Property Type Single Family Home
Sub Type 2 Story,Single Family Residence
Listing Status Sold
Purchase Type For Sale
Square Footage 4,503 sqft
Price per Sqft $439
Subdivision Riverstone
MLS Listing ID 222016797
Sold Date 06/01/22
Bedrooms 6
Full Baths 5
HOA Y/N Yes
Originating Board Naples
Year Built 2014
Annual Tax Amount $7,743
Tax Year 2021
Lot Size 8,712 Sqft
Acres 0.2
Property Description
Luxurious living at its finest, this Venetian Floor plan home in Riverstone is now available! Situated on a premium lake lot with desirable Western exposure providing breathtaking sunset views. This entertainer's dream provides 4,503 sq feet of living space with 6 bedrooms plus a loft and 5 bathrooms. Upon entering the double doors, you’ll appreciate volume ceilings with crown molding throughout, the abundance of natural light and numerous details. The chef’s kitchen is well-equipped with continuous granite counters and backsplash, a prep island and breakfast nook with bay window bench seating. The owner’s suite features a seating area and spa-like bathroom. Both loft and owner’s suite provide access to the huge balcony overlooking the extended, two-story screened lanai. Enjoy a relaxing dip in the saltwater pool or spillover spa and sparkling views of the lake. Riverstone offers a resort style pool, lap pool, spa, splash park, 5 lit har-tru tennis courts, tot lot, indoor/outdoor sports fields, fitness center, tiki hut, and more! Conveniently located in an A-rated school district and just minutes from I-75, white sand beaches, world class dining, shopping, entertainment, and more!
Location
State FL
County Collier
Area Riverstone
Rooms
Bedroom Description Master BR Upstairs
Dining Room Breakfast Bar, Formal
Kitchen Island, Walk-In Pantry
Interior
Interior Features Built-In Cabinets, Foyer, French Doors, Laundry Tub, Pantry, Smoke Detectors, Tray Ceiling(s), Volume Ceiling, Walk-In Closet(s)
Heating Central Electric
Flooring Carpet, Tile, Wood
Equipment Auto Garage Door, Cooktop, Dishwasher, Disposal, Dryer, Microwave, Refrigerator/Icemaker, Smoke Detector, Washer
Furnishings Unfurnished
Fireplace No
Appliance Cooktop, Dishwasher, Disposal, Dryer, Microwave, Refrigerator/Icemaker, Washer
Heat Source Central Electric
Exterior
Exterior Feature Balcony, Screened Lanai/Porch
Parking Features Attached
Garage Spaces 3.0
Pool Community, Below Ground, Concrete, Equipment Stays
Community Features Clubhouse, Park, Pool, Sidewalks, Street Lights, Tennis Court(s), Gated
Amenities Available Basketball Court, Barbecue, Bike And Jog Path, Cabana, Clubhouse, Park, Pool, Spa/Hot Tub, Internet Access, Pickleball, Play Area, Sidewalk, Streetlight, Tennis Court(s), Underground Utility
Waterfront Description Lake
View Y/N Yes
View Lake, Water
Roof Type Tile
Total Parking Spaces 3
Garage Yes
Private Pool Yes
Building
Lot Description Regular
Building Description Concrete Block,Stucco, DSL/Cable Available
Story 2
Water Central
Architectural Style Two Story, Single Family
Level or Stories 2
Structure Type Concrete Block,Stucco
New Construction No
Schools
Elementary Schools Laurel Oak Elementary School
Middle Schools Oakridge Middle School
High Schools Gulf Coast High School
Others
Pets Allowed With Approval
Senior Community No
Tax ID 69770000407
Ownership Single Family
Security Features Smoke Detector(s),Gated Community
Read Less Info
Want to know what your home might be worth? Contact us for a FREE valuation!

Our team is ready to help you sell your home for the highest possible price ASAP

Bought with CoastalEdge Real Estate LLC
GET MORE INFORMATION





