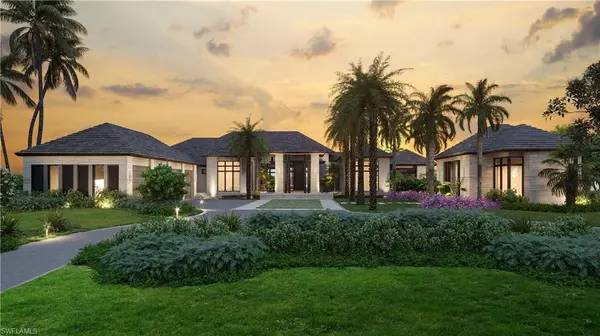For more information regarding the value of a property, please contact us for a free consultation.
Key Details
Sold Price $27,900,000
Property Type Single Family Home
Sub Type Ranch,Single Family Residence
Listing Status Sold
Purchase Type For Sale
Square Footage 8,430 sqft
Price per Sqft $3,309
Subdivision Port Royal
MLS Listing ID 221048467
Sold Date 11/22/22
Bedrooms 6
Full Baths 7
Half Baths 2
HOA Fees $32/ann
HOA Y/N Yes
Originating Board Naples
Year Built 2022
Annual Tax Amount $68,069
Tax Year 2020
Lot Size 0.960 Acres
Acres 0.96
Property Description
Situated on nearly an acre with 142' of waterfront this incredible, new construction opportunity has been creatively designed by Stofft-Cooney Architects, exquisitely appointed by NP Interior Design, Inc. and masterfully orchestrated by BBA Development, Inc. Offering over 8,400 square feet of AC space on a single level this home will live graciously. Floor to ceiling glass affords long water, western vistas down Runaway Bay, and floods the home with an abundance of natural light throughout. The covered and uncovered outdoor living areas are spectacular in scale with the massive pool and spa beyond. A separate Guest House on the north side of the grounds gives the front elevation a tremendous presence from Galleon Drive. The 4 bay garage has been designed to accommodate lifts for a total of 8 car capacity. The finest in materials, systems and selections have been made down to the smallest of details to provide peace of mind for the longevity and value of the property. . A direct Port Royal membership property. Price is firm.
Location
State FL
County Collier
Area Port Royal
Rooms
Bedroom Description Master BR Ground,Split Bedrooms
Dining Room Breakfast Bar, Breakfast Room, Dining - Living, Formal
Kitchen Island
Interior
Interior Features Built-In Cabinets, Cathedral Ceiling(s), Closet Cabinets, Foyer, Laundry Tub, Pantry, Walk-In Closet(s)
Heating Central Electric, Zoned
Flooring Marble, Wood
Fireplaces Type Outside
Equipment Auto Garage Door, Cooktop - Gas, Dishwasher, Disposal, Dryer, Freezer, Generator, Grill - Gas, Home Automation, Microwave, Range, Refrigerator, Security System, Self Cleaning Oven, Smoke Detector, Washer, Wine Cooler
Furnishings Unfurnished
Fireplace Yes
Appliance Gas Cooktop, Dishwasher, Disposal, Dryer, Freezer, Grill - Gas, Microwave, Range, Refrigerator, Self Cleaning Oven, Washer, Wine Cooler
Heat Source Central Electric, Zoned
Exterior
Exterior Feature Boat Dock Private, Dock Included, Wooden Dock, Built-In Gas Fire Pit, Outdoor Kitchen
Garage Attached
Garage Spaces 4.0
Pool Below Ground, Concrete, Equipment Stays, Electric Heat
Amenities Available Private Membership
Waterfront Yes
Waterfront Description Bay,Canal Front,Navigable
View Y/N Yes
View Bay, Canal
Roof Type Tile
Street Surface Paved
Porch Deck
Total Parking Spaces 4
Garage Yes
Private Pool Yes
Building
Lot Description Oversize
Building Description Concrete Block,Poured Concrete,Stone,Stucco, DSL/Cable Available
Story 1
Water Central
Architectural Style Ranch, Single Family
Level or Stories 1
Structure Type Concrete Block,Poured Concrete,Stone,Stucco
New Construction No
Schools
Elementary Schools Lake Park Elementary
Middle Schools Gulfview Middle School
High Schools Naples High School
Others
Pets Allowed Yes
Senior Community No
Tax ID 17013080000
Ownership Single Family
Security Features Security System,Smoke Detector(s)
Read Less Info
Want to know what your home might be worth? Contact us for a FREE valuation!

Our team is ready to help you sell your home for the highest possible price ASAP

Bought with William Raveis Real Estate
GET MORE INFORMATION





