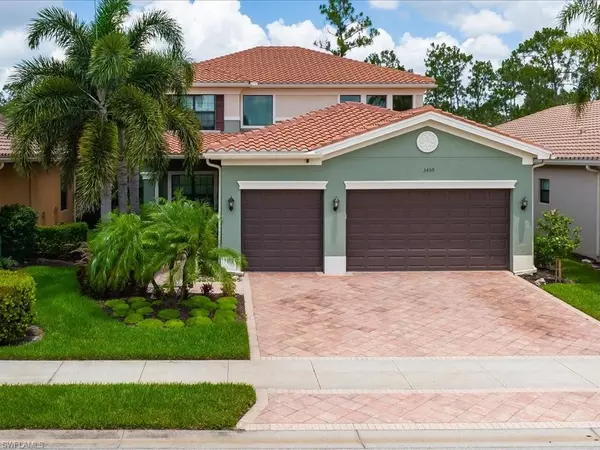For more information regarding the value of a property, please contact us for a free consultation.
Key Details
Sold Price $1,400,000
Property Type Single Family Home
Sub Type 2 Story,Single Family Residence
Listing Status Sold
Purchase Type For Sale
Square Footage 3,200 sqft
Price per Sqft $437
Subdivision Riverstone
MLS Listing ID 222044487
Sold Date 10/05/22
Bedrooms 5
Full Baths 4
HOA Y/N Yes
Originating Board Naples
Year Built 2013
Annual Tax Amount $5,909
Tax Year 2021
Lot Size 6,969 Sqft
Acres 0.16
Property Description
**MUST SEE** Private “Merlot” home with screened Pool and Spa. Located on an expansive community preserve, that will never change and is peaceful quiet with wonderful views of local Florida foliage and wildlife. Interior features of this 5 bedroom plus loft / 4 bathroom and 3 Car Garage home include: upgraded “Model View” kitchen with island and transom window for extra natural lighting, designer light fixtures, fans, blinds and drapery, crown molding, and custom cabinetry in closets and garage. Exterior offers 2nd level balcony outdoor hot/cold shower, 2 second floor baths have both been recently updated. Impact glass throughout makes home extremely quiet, along with remote hurricane shutters at covered lanai for additional security. Riverstone is a highly Desirable North Naples Gated Community that provides its residents with resort-like amenities and is zoned with A rated schools.
Location
State FL
County Collier
Area Riverstone
Zoning 34119
Rooms
Bedroom Description Master BR Ground
Dining Room Eat-in Kitchen, Formal
Kitchen Island
Interior
Interior Features Bar, Built-In Cabinets, Smoke Detectors, Walk-In Closet(s)
Heating Central Electric
Flooring Tile, Wood
Equipment Auto Garage Door, Cooktop - Electric, Dishwasher, Disposal, Dryer, Microwave, Refrigerator/Freezer, Security System, Smoke Detector, Washer
Furnishings Unfurnished
Fireplace No
Appliance Electric Cooktop, Dishwasher, Disposal, Dryer, Microwave, Refrigerator/Freezer, Washer
Heat Source Central Electric
Exterior
Exterior Feature Balcony, Open Porch/Lanai, Screened Balcony, Screened Lanai/Porch, Outdoor Shower
Parking Features Attached
Garage Spaces 3.0
Pool Community, Below Ground, Electric Heat, Screen Enclosure
Community Features Clubhouse, Pool, Fitness Center, Sidewalks, Street Lights, Tennis Court(s), Gated
Amenities Available Basketball Court, Billiard Room, Cabana, Clubhouse, Pool, Community Room, Fitness Center, Pickleball, Sidewalk, Streetlight, Tennis Court(s)
Waterfront Description None
View Y/N Yes
View Preserve
Roof Type Tile
Porch Patio
Total Parking Spaces 3
Garage Yes
Private Pool Yes
Building
Lot Description Regular
Building Description Concrete Block,Stucco, DSL/Cable Available
Story 2
Water Central
Architectural Style Two Story, Single Family
Level or Stories 2
Structure Type Concrete Block,Stucco
New Construction No
Schools
Elementary Schools Laurel Oak Elementary School
Middle Schools Oakridge Middle School
High Schools Gulf Coast High School
Others
Pets Allowed Limits
Senior Community No
Tax ID 69770004267
Ownership Single Family
Security Features Security System,Smoke Detector(s),Gated Community
Read Less Info
Want to know what your home might be worth? Contact us for a FREE valuation!

Our team is ready to help you sell your home for the highest possible price ASAP

Bought with Coldwell Banker Realty
GET MORE INFORMATION





