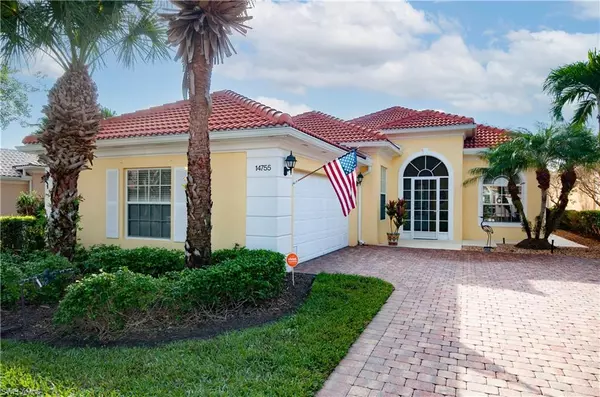For more information regarding the value of a property, please contact us for a free consultation.
Key Details
Sold Price $755,000
Property Type Single Family Home
Sub Type Ranch,Single Family Residence
Listing Status Sold
Purchase Type For Sale
Square Footage 1,999 sqft
Price per Sqft $377
Subdivision San Remo
MLS Listing ID 223000283
Sold Date 02/06/23
Bedrooms 3
Full Baths 2
Half Baths 1
HOA Y/N No
Originating Board Naples
Year Built 2004
Annual Tax Amount $4,294
Lot Size 6,751 Sqft
Acres 0.155
Property Description
This Oakmont floor plan in Beautiful San Remo is in pristine condition. With 3 bedrooms, 2.5 baths and a den, this home lives large. The pool has been upgraded with a new pump, salt water conversion, new screening, new fans, mounted tv and Storm Smart Electric Screens. Other features include a generator w/hookup, new water heater, new water purification system, new appliances including washer/dryer, and Kevlar Hurricane Window Covers. The kitchen features new Quartz countertops, glass tile back splash, stone sink and stainless appliances. This lovely home has been re-painted inside and out, includes new fans, new wood flooring in the owner suite, central vac and new tile roof in 2020. San Remo amenities include Community pool, Fitness Center, Tennis, Pickleball and playground area, all included with low fees. This home is ready for occupancy season 2023
Location
State FL
County Lee
Area San Remo
Zoning PUD
Rooms
Bedroom Description Master BR Ground,Split Bedrooms
Dining Room Breakfast Bar, Dining - Living
Kitchen Pantry
Interior
Interior Features Closet Cabinets, Foyer, Laundry Tub, Pantry, Smoke Detectors, Volume Ceiling, Window Coverings
Heating Central Electric
Flooring Tile, Wood
Equipment Auto Garage Door, Central Vacuum, Dishwasher, Disposal, Dryer, Microwave, Range, Refrigerator, Security System, Self Cleaning Oven, Smoke Detector, Washer
Furnishings Unfurnished
Fireplace No
Window Features Window Coverings
Appliance Dishwasher, Disposal, Dryer, Microwave, Range, Refrigerator, Self Cleaning Oven, Washer
Heat Source Central Electric
Exterior
Exterior Feature Screened Lanai/Porch
Parking Features Attached
Garage Spaces 2.0
Pool Community, Below Ground, Electric Heat
Community Features Clubhouse, Pool, Fitness Center, Sidewalks, Street Lights, Tennis Court(s), Gated
Amenities Available Clubhouse, Pool, Community Room, Fitness Center, Internet Access, Pickleball, Play Area, Sidewalk, Streetlight, Tennis Court(s), Underground Utility
Waterfront Description Lake
View Y/N Yes
View Lake
Roof Type Tile
Total Parking Spaces 2
Garage Yes
Private Pool Yes
Building
Lot Description Regular
Building Description Poured Concrete,Stucco, DSL/Cable Available
Story 1
Water Central
Architectural Style Ranch, Single Family
Level or Stories 1
Structure Type Poured Concrete,Stucco
New Construction No
Others
Pets Allowed With Approval
Senior Community No
Tax ID 04-48-26-B2-00500.2410
Ownership Single Family
Security Features Security System,Smoke Detector(s),Gated Community
Read Less Info
Want to know what your home might be worth? Contact us for a FREE valuation!

Our team is ready to help you sell your home for the highest possible price ASAP

Bought with Downing Frye Realty Inc.
GET MORE INFORMATION





