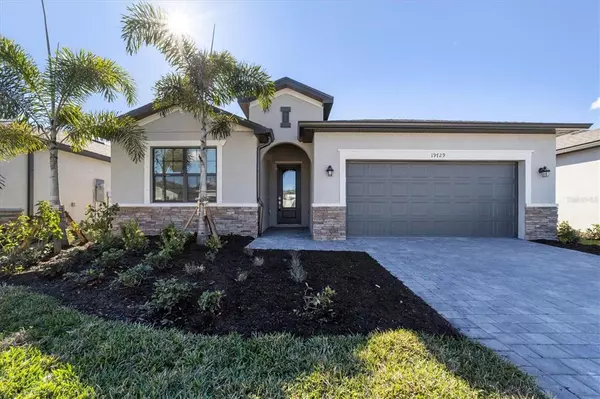For more information regarding the value of a property, please contact us for a free consultation.
Key Details
Sold Price $525,000
Property Type Single Family Home
Sub Type Single Family Residence
Listing Status Sold
Purchase Type For Sale
Square Footage 2,201 sqft
Price per Sqft $238
Subdivision Tortuga
MLS Listing ID N6124373
Sold Date 03/08/23
Bedrooms 3
Full Baths 3
Construction Status Financing,Inspections
HOA Fees $268/mo
HOA Y/N Yes
Originating Board Stellar MLS
Year Built 2022
Annual Tax Amount $3,193
Lot Size 6,098 Sqft
Acres 0.14
Lot Dimensions 50x125
Property Description
At Last ! The home of Your dreams is awaiting new owners.
The 2,201 sq ft Marsala model features 3 bedrooms, 3 bathrooms, 2 car garage with a den. NEW home features an open-concept kitchen and great room as well as a view of the lake from the screened lanai. The spacious owners suite is a nice retreat set in the back of the home and has 2 walk in closets as well as a nicely appointed on suite bathroom. Room to build the POOL in the back. Please see attached document for the pool specifications allowed per the HOA. Sprinkler system (water usage incl. in HOA).
Tortuga is Wellen Park's intimate new gated community. In addition to the many amenities located within Wellen Park, residents also have access to Cool Today Park – the Atlanta Braves Spring Training facility, Publix grocery store, dining, shopping, multiple golf courses, boating, fishing, the City of North Port Aquatic Center, quaint Downtown Venice, only 15 minutes to Manasota Key beach and more pristine Gulf Coast beaches.
Wellen Park will offer fabulous outdoor spaces, dining, shopping, events and a focus on wellness. Conveniently located near Tamiami Trail. I-75 is 5 minutes away for easy access to AIRPORTS (Sarasota, Tampa, Punta Gorda or Fort Myers).
Location
State FL
County Sarasota
Community Tortuga
Zoning V
Interior
Interior Features Eat-in Kitchen, High Ceilings, Kitchen/Family Room Combo, Open Floorplan, Smart Home, Solid Surface Counters, Solid Wood Cabinets, Thermostat, Walk-In Closet(s), Window Treatments
Heating Central, Electric
Cooling Central Air
Flooring Ceramic Tile
Fireplace false
Appliance Dishwasher, Disposal, Dryer, Electric Water Heater, Microwave, Range, Refrigerator, Washer
Exterior
Exterior Feature Hurricane Shutters, Sliding Doors
Garage Spaces 2.0
Community Features Buyer Approval Required, Deed Restrictions, Gated, Irrigation-Reclaimed Water, Park, Sidewalks
Utilities Available Cable Available, Electricity Connected, Fiber Optics, Sewer Connected, Sprinkler Recycled
Amenities Available Cable TV, Gated, Park, Playground
View Y/N 1
View Water
Roof Type Shingle
Attached Garage true
Garage true
Private Pool No
Building
Entry Level One
Foundation Slab
Lot Size Range 0 to less than 1/4
Builder Name Lennar
Sewer Public Sewer
Water Canal/Lake For Irrigation, Public
Structure Type Block, Concrete
New Construction false
Construction Status Financing,Inspections
Schools
Elementary Schools Taylor Ranch Elementary
Middle Schools Venice Area Middle
High Schools Venice Senior High
Others
Pets Allowed Yes
HOA Fee Include Cable TV, Internet, Maintenance Grounds, Management, Private Road
Senior Community No
Ownership Fee Simple
Monthly Total Fees $268
Acceptable Financing Cash, Conventional, FHA
Membership Fee Required Required
Listing Terms Cash, Conventional, FHA
Num of Pet 3
Special Listing Condition None
Read Less Info
Want to know what your home might be worth? Contact us for a FREE valuation!

Our team is ready to help you sell your home for the highest possible price ASAP

© 2024 My Florida Regional MLS DBA Stellar MLS. All Rights Reserved.
Bought with EXP REALTY LLC




