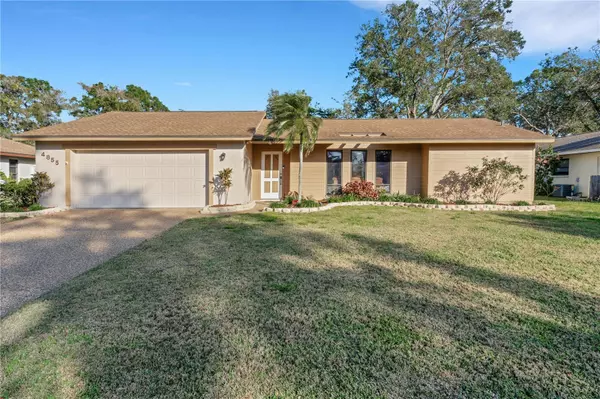For more information regarding the value of a property, please contact us for a free consultation.
Key Details
Sold Price $495,000
Property Type Single Family Home
Sub Type Single Family Residence
Listing Status Sold
Purchase Type For Sale
Square Footage 1,792 sqft
Price per Sqft $276
Subdivision Beneva Pines
MLS Listing ID A4558419
Sold Date 04/18/23
Bedrooms 3
Full Baths 2
Construction Status Appraisal,Financing,Inspections
HOA Fees $20/ann
HOA Y/N Yes
Originating Board Stellar MLS
Year Built 1980
Annual Tax Amount $3,586
Lot Size 10,018 Sqft
Acres 0.23
Property Description
Welcome to your new dream home in the highly sought-after Beneva Pines community. This stunning 3 bedroom, 2 bathroom split floor plan home boasts a new roof installed in 2016 and beautifully landscaped backyard, a spacious and well-maintained living environment for you and your family. Step out onto the oversized lanai and take in the serene surroundings through the pass-through window or sliding glass doors on either side of the house. The kitchen, complete with ample cabinets and drawers, Corian countertops, and a closet pantry, is the perfect space for all your culinary creations. The hall bathroom has been recently remodeled and features a sleek walk-in glass shower. The master bedroom is a true oasis, complete with a walk-in closet and large bath with a relaxing Jacuzzi tub. You'll never have to worry about storage with the pull-down attic and oversized garage. Plus, enjoy the convenience of having shopping, dining, pharmacy, bank and walking trails all within a mile, and the #1 beach in the USA just 3 miles away for endless summer fun.
Location
State FL
County Sarasota
Community Beneva Pines
Zoning RSF2
Interior
Interior Features Built-in Features, Ceiling Fans(s), Skylight(s), Solid Surface Counters, Solid Wood Cabinets, Thermostat
Heating Central
Cooling Central Air
Flooring Hardwood, Tile
Furnishings Unfurnished
Fireplace true
Appliance Convection Oven, Dishwasher, Disposal, Microwave, Refrigerator
Exterior
Exterior Feature Irrigation System, Sliding Doors, Sprinkler Metered
Garage Spaces 2.0
Utilities Available Cable Available, Electricity Connected, Sewer Connected, Water Connected
View Trees/Woods
Roof Type Shingle
Porch Covered, Enclosed, Rear Porch, Screened
Attached Garage true
Garage true
Private Pool No
Building
Lot Description In County, Landscaped, Near Public Transit
Entry Level One
Foundation Slab
Lot Size Range 0 to less than 1/4
Sewer Public Sewer
Water Public
Structure Type Block, Stucco
New Construction false
Construction Status Appraisal,Financing,Inspections
Schools
Elementary Schools Ashton Elementary
Middle Schools Sarasota Middle
High Schools Riverview High
Others
Pets Allowed Yes
Senior Community No
Ownership Fee Simple
Monthly Total Fees $20
Acceptable Financing Cash, Conventional, FHA
Membership Fee Required Required
Listing Terms Cash, Conventional, FHA
Special Listing Condition None
Read Less Info
Want to know what your home might be worth? Contact us for a FREE valuation!

Our team is ready to help you sell your home for the highest possible price ASAP

© 2024 My Florida Regional MLS DBA Stellar MLS. All Rights Reserved.
Bought with HOUSE MATCH




