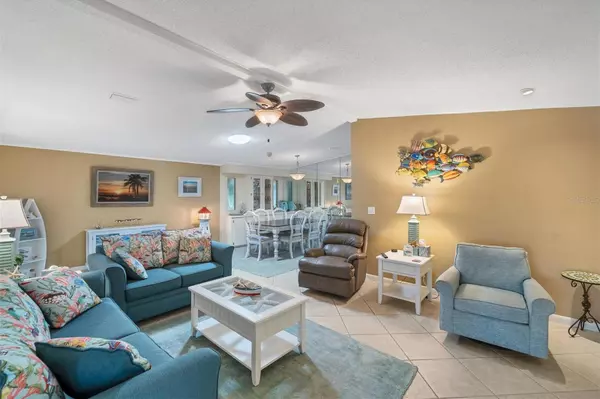For more information regarding the value of a property, please contact us for a free consultation.
Key Details
Sold Price $258,000
Property Type Manufactured Home
Sub Type Manufactured Home - Post 1977
Listing Status Sold
Purchase Type For Sale
Square Footage 1,456 sqft
Price per Sqft $177
Subdivision Tangerine Woods
MLS Listing ID D6130290
Sold Date 06/20/23
Bedrooms 2
Full Baths 2
Condo Fees $502
Construction Status Inspections
HOA Y/N No
Originating Board Stellar MLS
Year Built 1986
Annual Tax Amount $2,479
Lot Size 6,098 Sqft
Acres 0.14
Property Description
Welcome to this active 55+ gated community of Tangerine Woods. Enjoy privacy & serene, quiet living in this partially furnished home. Tangerine Woods has 366 homes on 114 acres When you wake up in the morning, grab your cup of coffee and stroll out to the huge enclosed porch that overlooks the lake. You will watch gorgeous sunsets and see an abundance of wildlife. Absolutely gorgeous place to enjoy a good book and you have a stunning view of the lake. The kitchen has plenty of cabinets, stainless steel appliances, and a large
pantry. You have both a family room and a living room, excellent for entertaining. The master bedroom is quite large, large enough for a king-sized bed, en-suite bath with dual sinks, and large walk-in closet. There's a spacious under air Laundry, workshop, under-air, and storage area (12X25) with room for bikes, golf carts, beach chairs, etc. The roof was replaced 5 years ago. There was NO damage from Hurricane Ian. Tangerine Woods has an Olympic-sized heated pool and spa, tennis, shuffleboard, horseshoes, pickle ball, bocce ball, there's
dances, potluck dinners, Saturday morning coffee to meet your neighbors' ceramics, plenty of card games and you are minutes to 3 beaches, golf courses, and downtown Dearborn where you can shop and attend the Thursday Farmer's market.
Location
State FL
County Sarasota
Community Tangerine Woods
Zoning RMH
Rooms
Other Rooms Family Room
Interior
Interior Features Built-in Features, Cathedral Ceiling(s), Ceiling Fans(s), Skylight(s), Walk-In Closet(s), Window Treatments
Heating Central
Cooling Central Air, Humidity Control
Flooring Carpet, Ceramic Tile, Laminate
Furnishings Partially
Fireplace false
Appliance Cooktop, Dishwasher, Disposal, Dryer, Electric Water Heater, Exhaust Fan, Microwave, Range, Refrigerator, Washer
Laundry Inside
Exterior
Exterior Feature Private Mailbox, Sliding Doors
Pool In Ground
Community Features Buyer Approval Required, Community Mailbox, Deed Restrictions, Fishing, Fitness Center, Gated, Golf Carts OK, Irrigation-Reclaimed Water, Pool, Tennis Courts
Utilities Available BB/HS Internet Available, Underground Utilities
Amenities Available Cable TV, Clubhouse, Fence Restrictions, Fitness Center, Gated, Pickleball Court(s), Pool, Recreation Facilities, Shuffleboard Court, Spa/Hot Tub, Storage, Tennis Court(s), Trail(s)
Waterfront Description Lake
View Y/N 1
View Water
Roof Type Shingle
Porch Covered, Enclosed, Rear Porch
Garage false
Private Pool No
Building
Lot Description Private
Story 1
Entry Level One
Foundation Crawlspace
Lot Size Range 0 to less than 1/4
Sewer Public Sewer
Water Canal/Lake For Irrigation, Public
Architectural Style Florida
Structure Type Vinyl Siding
New Construction false
Construction Status Inspections
Schools
Elementary Schools Englewood Elementary
Middle Schools L.A. Ainger Middle
High Schools Lemon Bay High
Others
Pets Allowed Number Limit, Size Limit, Yes
HOA Fee Include Pool, Escrow Reserves Fund, Internet, Maintenance Grounds, Management, Pool, Private Road, Recreational Facilities
Senior Community Yes
Pet Size Extra Large (101+ Lbs.)
Ownership Condominium
Monthly Total Fees $167
Acceptable Financing Cash
Membership Fee Required None
Listing Terms Cash
Num of Pet 2
Special Listing Condition None
Read Less Info
Want to know what your home might be worth? Contact us for a FREE valuation!

Our team is ready to help you sell your home for the highest possible price ASAP

© 2024 My Florida Regional MLS DBA Stellar MLS. All Rights Reserved.
Bought with KELLER WILLIAMS CLASSIC GROUP




