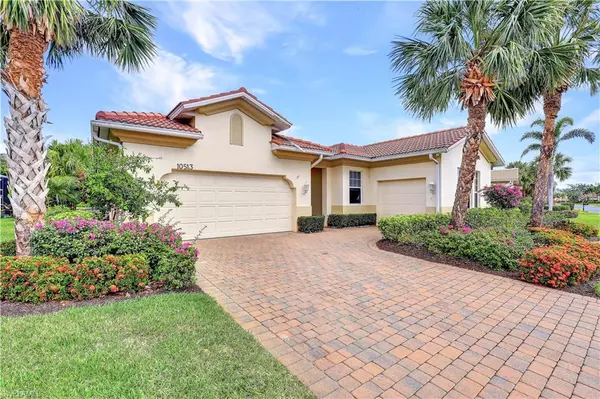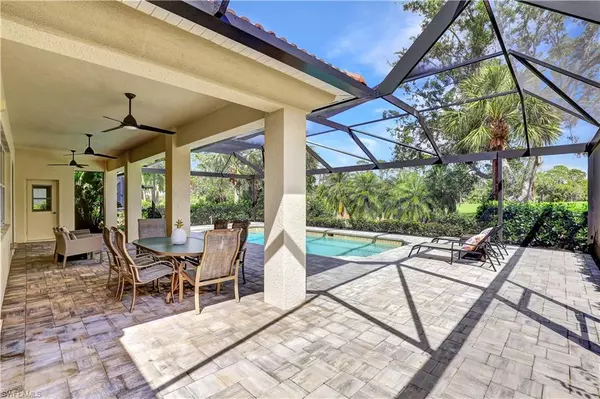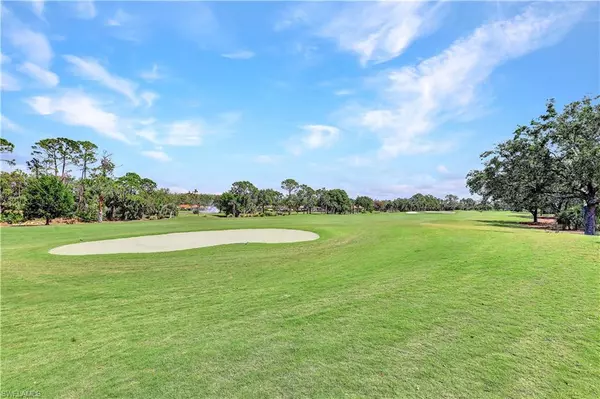For more information regarding the value of a property, please contact us for a free consultation.
Key Details
Sold Price $730,000
Property Type Single Family Home
Sub Type Ranch,Single Family Residence
Listing Status Sold
Purchase Type For Sale
Square Footage 2,682 sqft
Price per Sqft $272
Subdivision Bellagio
MLS Listing ID 223024490
Sold Date 07/27/23
Bedrooms 3
Full Baths 3
Half Baths 1
HOA Fees $225/qua
HOA Y/N Yes
Originating Board Naples
Year Built 2005
Annual Tax Amount $8,990
Tax Year 2021
Lot Size 0.278 Acres
Acres 0.278
Property Description
H9686 - BELLAGIO HOA ESTATE HOME WITH FANTASTIC GAS HEATED IN-GROUND-POOL + POOL BATH +GOLF CART GARAGE! IN THE GATED, AMENITY-RICH, "55+ BETTER" PELICAN PRESERVE. RARELY AVAILABLE SANTA LUCIA MODEL WITH HIGH CEILINGS, NEWER STAINLESS APPLIANCES, 2-ZONE AC. NEUTRAL DECOR, RECENT A/C INSTALLED, TANK-LESS HOT WATER, INTERIOR REPAINTED, GORGEOUS FLOOR PLAN, SPLIT BEDROOMS. The Bellagio section of 49 homes were the original estate homes and their quality or their features were never duplicated; central vac, paver walkways & driveway, gated front entry, the wonderful floor-plans, especially the Santa Lucia. Bellagio is truly special, WCI built. Custom window treatments and designer painted. Perfect for entertaining family and friends. Pelican Preserve is an 55+ community set within acres of lakes, preserve and lush tropical landscaping. The Town Center offers almost every amenity you can possibly imagine; pools, tennis, pickleball, restaurants, theater, fitness, spa, workshop, concert areas,
butterfly gardens and preserve walk paths. Seller is willing to give credit at close towards future new roof, and updates.
Location
State FL
County Lee
Area Pelican Preserve
Zoning SDA
Rooms
Bedroom Description First Floor Bedroom,Master BR Ground,Master BR Sitting Area,Split Bedrooms
Dining Room Breakfast Bar, Dining - Living, Formal
Interior
Interior Features Built-In Cabinets, Foyer, Laundry Tub, Pantry, Smoke Detectors, Tray Ceiling(s)
Heating Central Electric
Flooring Laminate, Tile
Equipment Auto Garage Door, Central Vacuum, Cooktop - Gas, Dishwasher, Dryer, Microwave, Refrigerator/Icemaker, Self Cleaning Oven, Smoke Detector, Wall Oven, Washer, Washer/Dryer Hookup
Furnishings Unfurnished
Fireplace No
Appliance Gas Cooktop, Dishwasher, Dryer, Microwave, Refrigerator/Icemaker, Self Cleaning Oven, Wall Oven, Washer
Heat Source Central Electric
Exterior
Exterior Feature Screened Lanai/Porch
Parking Features Driveway Paved, Golf Cart, Paved, Attached
Garage Spaces 3.0
Pool Community, Below Ground, Gas Heat, Pool Bath
Community Features Clubhouse, Park, Pool, Dog Park, Fitness Center, Fishing, Golf, Lakefront Beach, Putting Green, Restaurant, Sidewalks, Street Lights, Tennis Court(s), Gated
Amenities Available Bike And Jog Path, Billiard Room, Boat Storage, Business Center, Clubhouse, Park, Pool, Community Room, Spa/Hot Tub, Dog Park, Fitness Center, Fishing Pier, Full Service Spa, Golf Course, Hobby Room, Internet Access, Lakefront Beach, Library, Pickleball, Putting Green, Restaurant, Sauna, Sidewalk, Streetlight, Tennis Court(s), Underground Utility
Waterfront Description None
View Y/N Yes
View Golf Course
Roof Type Tile
Total Parking Spaces 3
Garage Yes
Private Pool Yes
Building
Lot Description Golf Course, Regular
Building Description Concrete Block,Stucco, DSL/Cable Available
Story 1
Water Central
Architectural Style Ranch, Single Family
Level or Stories 1
Structure Type Concrete Block,Stucco
New Construction No
Others
Pets Allowed With Approval
Senior Community No
Tax ID 02-45-25-P2-00200.0350
Ownership Single Family
Security Features Smoke Detector(s),Gated Community
Read Less Info
Want to know what your home might be worth? Contact us for a FREE valuation!

Our team is ready to help you sell your home for the highest possible price ASAP

Bought with John R. Wood Properties




