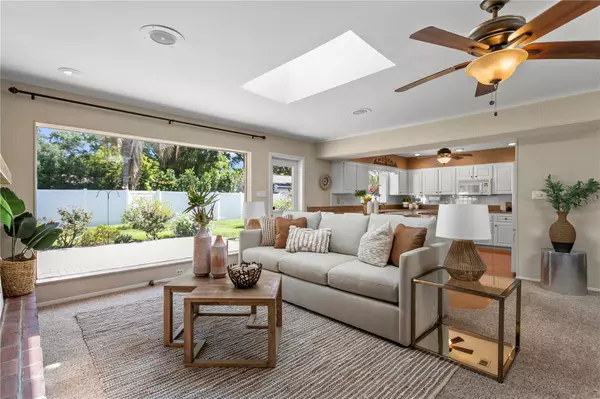For more information regarding the value of a property, please contact us for a free consultation.
Key Details
Sold Price $1,125,000
Property Type Single Family Home
Sub Type Single Family Residence
Listing Status Sold
Purchase Type For Sale
Square Footage 3,184 sqft
Price per Sqft $353
Subdivision Maryland Manor 2Nd Unit
MLS Listing ID T3460946
Sold Date 09/05/23
Bedrooms 5
Full Baths 3
Construction Status Inspections
HOA Y/N No
Originating Board Stellar MLS
Year Built 1948
Annual Tax Amount $4,171
Lot Size 0.260 Acres
Acres 0.26
Lot Dimensions 94x120
Property Description
Welcome to this bright and spacious, well-maintained 5-bedroom, 3-bathroom home in a highly, sought-after South Tampa neighborhood. Situated on an expansive 94x121 lot within the highly rated Mabry/Coleman/Plant school district, this property is an entertainer's dream. This stunning ranch-style home has 3,184 square feet of living space featuring a formal living room, formal dining room, kitchen, family room, family dining area and wet bar. The oversized primary bedroom features a picture window with plantation shutters, a wood-burning fireplace, and two separate closets, one being a large walk-in. The primary bath has deep built-in storage, cultured marble vanity and tiled shower. The spacious kitchen is surrounded by cabinets, a huge island, beautiful granite countertops and two full-size ovens. Step inside the family room and be captivated with floor-to-ceiling glass where you'll enjoy the sunset views and the beautiful scenery of the garden. The central location offers quick access to I-275, Crosstown Expressway, TIA and Clearwater/St. Petersburg airports, downtown Tampa, minutes from the beautiful Gulf Coast beaches, and with shopping and restaurants galore. This is a dream come true, South Tampa gem!
Location
State FL
County Hillsborough
Community Maryland Manor 2Nd Unit
Zoning RS-60
Rooms
Other Rooms Attic, Bonus Room, Den/Library/Office, Family Room, Formal Dining Room Separate, Great Room, Interior In-Law Suite, Storage Rooms
Interior
Interior Features Built-in Features, Ceiling Fans(s), Crown Molding, Eat-in Kitchen, Kitchen/Family Room Combo, Living Room/Dining Room Combo, Master Bedroom Main Floor, Open Floorplan, Skylight(s), Solid Surface Counters, Split Bedroom, Thermostat, Walk-In Closet(s), Wet Bar, Window Treatments
Heating Electric
Cooling Central Air, Zoned
Flooring Carpet, Vinyl
Fireplaces Type Family Room, Master Bedroom, Wood Burning
Furnishings Unfurnished
Fireplace true
Appliance Built-In Oven, Cooktop, Dishwasher, Disposal, Dryer, Electric Water Heater, Microwave, Refrigerator, Washer
Laundry Inside, Laundry Closet, Laundry Room
Exterior
Exterior Feature Garden, Irrigation System, Lighting, Outdoor Grill, Rain Gutters
Parking Features Bath In Garage, Driveway, Garage Door Opener, On Street, Tandem, Workshop in Garage
Garage Spaces 2.0
Fence Vinyl
Community Features Park, Playground
Utilities Available BB/HS Internet Available, Cable Available, Electricity Connected, Public, Sewer Connected, Street Lights, Water Connected
View Garden
Roof Type Shingle
Porch Deck, Patio, Porch, Rear Porch
Attached Garage true
Garage true
Private Pool No
Building
Lot Description In County, Key Lot, Paved
Entry Level One
Foundation Slab
Lot Size Range 1/4 to less than 1/2
Sewer Public Sewer
Water Public
Architectural Style Traditional
Structure Type Block, Stucco
New Construction false
Construction Status Inspections
Schools
Elementary Schools Dale Mabry Elementary-Hb
Middle Schools Coleman-Hb
High Schools Plant-Hb
Others
Senior Community No
Ownership Fee Simple
Special Listing Condition None
Read Less Info
Want to know what your home might be worth? Contact us for a FREE valuation!

Our team is ready to help you sell your home for the highest possible price ASAP

© 2025 My Florida Regional MLS DBA Stellar MLS. All Rights Reserved.
Bought with THE TONI EVERETT COMPANY




