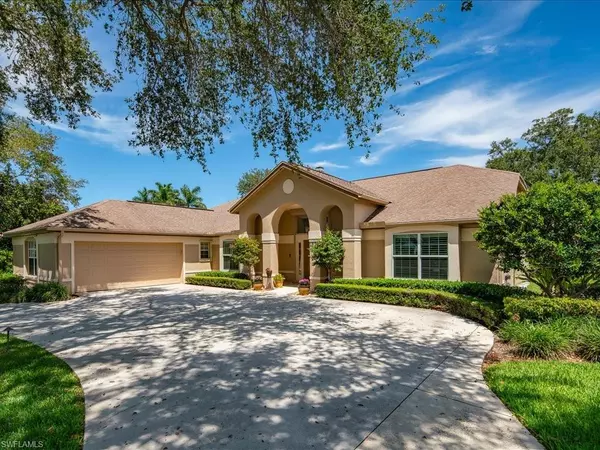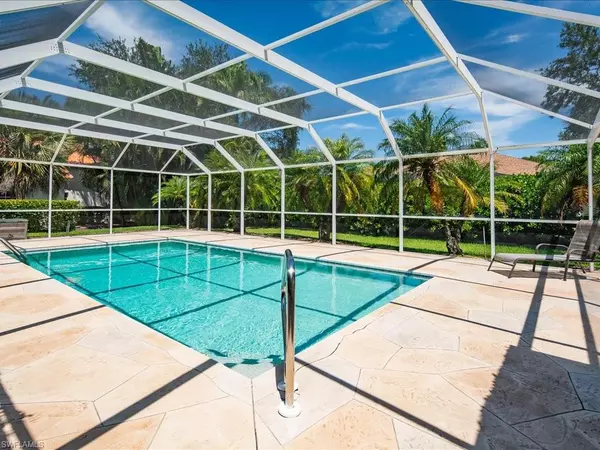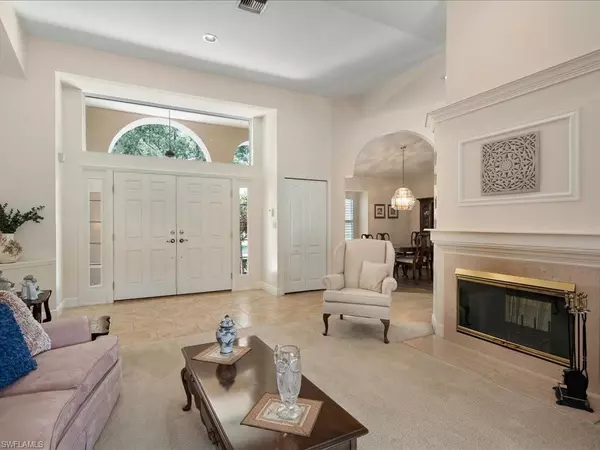For more information regarding the value of a property, please contact us for a free consultation.
Key Details
Sold Price $1,317,500
Property Type Single Family Home
Sub Type Ranch,Single Family Residence
Listing Status Sold
Purchase Type For Sale
Square Footage 2,525 sqft
Price per Sqft $521
Subdivision Mill Run
MLS Listing ID 223048969
Sold Date 09/13/23
Bedrooms 3
Full Baths 2
Half Baths 1
HOA Fees $46/qua
HOA Y/N Yes
Originating Board Naples
Year Built 1990
Annual Tax Amount $3,030
Tax Year 2022
Lot Size 0.430 Acres
Acres 0.43
Property Description
Welcome To This Stunning Former Model Home In The Prestigious Mill Run Community, Nestled Amidst Lush Landscaping & Serene Surroundings, Offering The Perfect Blend Of Elegance & Comfort. As You Enter, You'll Be Greeted By A Living Room Featuring A Double Sided Fireplace, Overlooking The Covered Lanai & Large Heated Pool. Interior Boasts Tasteful Finishes & A Thoughtful Design That Exudes A Sense Of Warmth & Sophistication. The Spacious Living Areas Are Ideal For Hosting Gatherings Or Enjoying Quiet Evenings W/ Loved Ones. The Kitchen Features Granite Counters, Cabinets W/ Pull-Out Drawers, SS Appliances, & Ample Counter Space. Whether You're Preparing A Casual Meal Or A Gourmet Feast, This Home Offers Multiple Dining Options: Breakfast Bar, Eat-In-Kitchen Or Formal Dining Room. With The Ideal Split Floor Plan, The Oversized Master Suite Is A True Retreat, Providing A Tranquil Escape & Offering A Peaceful Haven Where You Can Unwind & Rejuvenate. The En-Suite Bathroom Features A Luxurious Soaking Tub, A Spacious Walk-In Shower, Dual Vanities & Direct Lanai Access. This Home Is Surrounded By Sought After Schools, World-Class Dining, Shopping, Entertainment Options & Pristine Beaches!
Location
State FL
County Collier
Area Crossings
Rooms
Bedroom Description First Floor Bedroom,Master BR Ground,Master BR Sitting Area,Split Bedrooms
Dining Room Breakfast Bar, Eat-in Kitchen, Formal
Kitchen Pantry
Interior
Interior Features Built-In Cabinets, Fireplace, Foyer, French Doors, Laundry Tub, Pantry, Smoke Detectors, Vaulted Ceiling(s), Walk-In Closet(s), Window Coverings
Heating Central Electric
Flooring Carpet, Tile, Wood
Equipment Auto Garage Door, Dishwasher, Disposal, Dryer, Intercom, Microwave, Range, Refrigerator/Icemaker, Security System, Self Cleaning Oven, Smoke Detector, Washer
Furnishings Unfurnished
Fireplace Yes
Window Features Skylight(s),Window Coverings
Appliance Dishwasher, Disposal, Dryer, Microwave, Range, Refrigerator/Icemaker, Self Cleaning Oven, Washer
Heat Source Central Electric
Exterior
Exterior Feature Screened Lanai/Porch
Parking Features Circular Driveway, Driveway Paved, Attached
Garage Spaces 2.0
Pool Community, Below Ground, Concrete, Equipment Stays, Electric Heat
Community Features Clubhouse, Pool, Dog Park, Sidewalks, Street Lights, Tennis Court(s), Gated
Amenities Available Basketball Court, Clubhouse, Pool, Community Room, Spa/Hot Tub, Dog Park, Pickleball, Play Area, Sidewalk, Streetlight, Tennis Court(s), Underground Utility
Waterfront Description None
View Y/N Yes
View Landscaped Area
Roof Type Shingle
Street Surface Paved
Porch Patio
Total Parking Spaces 2
Garage Yes
Private Pool Yes
Building
Lot Description Oversize
Building Description Concrete Block,Stucco, DSL/Cable Available
Story 1
Water Central
Architectural Style Ranch, Single Family
Level or Stories 1
Structure Type Concrete Block,Stucco
New Construction No
Schools
Elementary Schools Pelican Marsh Elementary School
Middle Schools Pine Ridge Middle School
High Schools Barron Collier High School
Others
Pets Allowed With Approval
Senior Community No
Tax ID 29505006001
Ownership Single Family
Security Features Security System,Smoke Detector(s),Gated Community
Read Less Info
Want to know what your home might be worth? Contact us for a FREE valuation!

Our team is ready to help you sell your home for the highest possible price ASAP

Bought with Premier Sotheby's Int'l Realty




