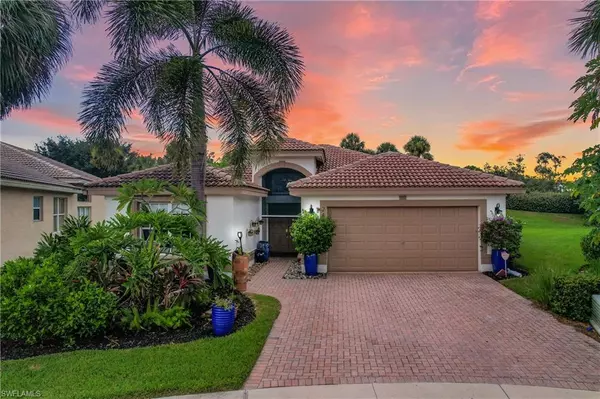For more information regarding the value of a property, please contact us for a free consultation.
Key Details
Sold Price $675,000
Property Type Single Family Home
Sub Type Ranch,Single Family Residence
Listing Status Sold
Purchase Type For Sale
Square Footage 1,934 sqft
Price per Sqft $349
Subdivision Saturnia Lakes
MLS Listing ID 223056488
Sold Date 08/31/23
Bedrooms 2
Full Baths 2
HOA Fees $550/qua
HOA Y/N Yes
Originating Board Naples
Year Built 2002
Annual Tax Amount $3,670
Tax Year 2022
Lot Size 10,454 Sqft
Acres 0.24
Property Description
This beautifully updated residence nestled within the prestigious and resort-style amenity-rich community of Saturnia Lakes has been thoughtfully renovated, offering the perfect blend of sophistication and comfort. Step inside this remarkable 2+ den home (easily convertible back to 3 bedrooms) and experience the open-concept living area with an abundance of natural light. The home comes with a brand new generator with a substantial 500 lb propane tank. Not only does this provide peace of mind during unpredictable weather, but it can also be seamlessly connected to the cooktop and oven. The lanai's screens have been recently replaced, ensuring bug-free enjoyment of the Florida breeze. For those seeking an extended outdoor living space, the patio has been artfully expanded beyond the lanai, offering ample room for additional seating, dining, or even a cozy fire pit for cooler evenings. A NEW ROOF is on the horizon further enhancing the value and appeal of this remarkable home. Don't miss this incredible opportunity to own a slice of paradise that seamlessly combines modern upgrades with timeless elegance and year-round indoor/outdoor living!
Location
State FL
County Collier
Area Saturnia Lakes
Rooms
Dining Room Breakfast Bar, Dining - Living, Eat-in Kitchen
Interior
Interior Features Custom Mirrors, Foyer, Smoke Detectors, Vaulted Ceiling(s), Volume Ceiling, Walk-In Closet(s), Wheel Chair Access
Heating Central Electric
Flooring Laminate, Tile
Equipment Auto Garage Door, Dishwasher, Disposal, Microwave, Range, Refrigerator, Smoke Detector, Washer/Dryer Hookup
Furnishings Unfurnished
Fireplace No
Appliance Dishwasher, Disposal, Microwave, Range, Refrigerator
Heat Source Central Electric
Exterior
Garage Attached
Garage Spaces 2.0
Pool Community
Community Features Clubhouse, Park, Pool, Fitness Center, Tennis Court(s), Gated
Amenities Available Basketball Court, Bike And Jog Path, Billiard Room, Clubhouse, Park, Pool, Community Room, Fitness Center, Play Area, Sauna, Tennis Court(s), Underground Utility
Waterfront No
Waterfront Description None
View Y/N Yes
View Landscaped Area
Roof Type Tile
Handicap Access Wheel Chair Access
Total Parking Spaces 2
Garage Yes
Private Pool No
Building
Lot Description Cul-De-Sac
Story 1
Water Central
Architectural Style Ranch, Single Family
Level or Stories 1
Structure Type Concrete Block,Stucco
New Construction No
Schools
Elementary Schools Laurel Oak Elementary
Middle Schools Oakridge Middle School
High Schools Gulf Coast High School
Others
Pets Allowed Yes
Senior Community No
Tax ID 72650001607
Ownership Single Family
Security Features Smoke Detector(s),Gated Community
Read Less Info
Want to know what your home might be worth? Contact us for a FREE valuation!

Our team is ready to help you sell your home for the highest possible price ASAP

Bought with Robert Slack LLC
GET MORE INFORMATION





