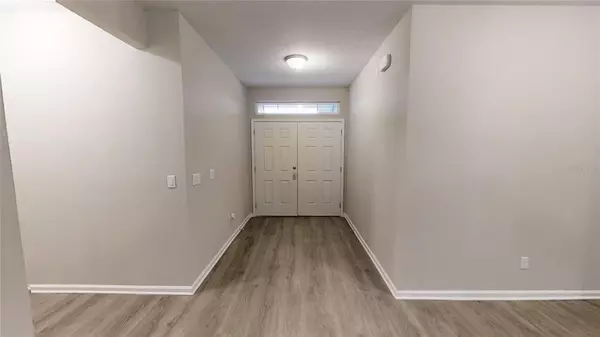For more information regarding the value of a property, please contact us for a free consultation.
Key Details
Sold Price $500,000
Property Type Single Family Home
Sub Type Single Family Residence
Listing Status Sold
Purchase Type For Sale
Square Footage 2,681 sqft
Price per Sqft $186
Subdivision Grand Lndgs Ph 4
MLS Listing ID FC292207
Sold Date 09/29/23
Bedrooms 5
Full Baths 3
Construction Status Appraisal,Financing,Inspections,Other Contract Contingencies
HOA Fees $100/qua
HOA Y/N Yes
Originating Board Stellar MLS
Year Built 2023
Annual Tax Amount $969
Lot Size 7,840 Sqft
Acres 0.18
Lot Dimensions 130x60
Property Description
Welcome home to this beautiful home in a Gated Communtity barely lived-in. Dream Finders Fleming II model 2023, placed on the market as Sellers are relocating due to employment. This home has an upstairs 17' x 16' bonus room that includes a full bathroom and walk-in closet that's perfect for an in-law suite! Open your double entry doors to the main living area through a spacious foyer that has views to the backyard preserve. Step outside on your lanai and with a glance to the right you'll view the pond and all that nature has to offer. Back inside you have an open concept eat-in kitchen with plenty of storage and a large island that leads into a spacious living and dining room. The first level also features 4 bedrooms and 2 bathrooms. A spacious master bedroom is placed separately from the other 3 bedrooms and includes an on-suite that has a shower, large garden tub that screams ''spa time'', double vanity and private water closet. Work from home, no problem. This home has a 12' x 10' office/flex room separate from the bedrooms! Laundry duty, no problem. There is an inside laundry room that lies between the large 2 car garage and kitchen. Look no further, this home has it all! Call today for a showing! SELLER IS OFFERING $5,000 TOWARDS BUYERS CLOSING COSTS OR MAYBE YOU COULD USE IT TO BUY DOWN YOUR RATE!
Location
State FL
County Flagler
Community Grand Lndgs Ph 4
Zoning SFR
Rooms
Other Rooms Bonus Room, Den/Library/Office
Interior
Interior Features Ceiling Fans(s), Eat-in Kitchen, High Ceilings, Kitchen/Family Room Combo, Living Room/Dining Room Combo, Master Bedroom Main Floor, Open Floorplan, Solid Surface Counters, Stone Counters, Thermostat, Walk-In Closet(s), Window Treatments
Heating Central, Electric
Cooling Central Air
Flooring Carpet, Ceramic Tile, Laminate
Fireplace false
Appliance Dishwasher, Disposal, Dryer, Electric Water Heater, Exhaust Fan, Microwave, Range, Range Hood, Refrigerator
Laundry Inside, Laundry Room
Exterior
Exterior Feature Irrigation System, Sliding Doors
Parking Features Driveway, Garage Door Opener
Garage Spaces 2.0
Community Features Deed Restrictions, Fitness Center, Gated, Golf Carts OK, Playground, Pool, Sidewalks
Utilities Available Cable Available, Electricity Connected, Phone Available, Public, Sewer Connected, Sprinkler Recycled, Underground Utilities, Water Connected
Amenities Available Fitness Center, Gated, Pool
View Y/N 1
View Trees/Woods
Roof Type Shingle
Attached Garage true
Garage true
Private Pool No
Building
Lot Description Conservation Area, Level, Sidewalk, Paved, Private
Entry Level Two
Foundation Slab
Lot Size Range 0 to less than 1/4
Sewer Public Sewer
Water Public
Architectural Style Florida
Structure Type Cement Siding
New Construction false
Construction Status Appraisal,Financing,Inspections,Other Contract Contingencies
Schools
Elementary Schools Bunnell Elementary
Middle Schools Buddy Taylor Middle
High Schools Flagler-Palm Coast High
Others
Pets Allowed Yes
HOA Fee Include Common Area Taxes, Pool, Maintenance Grounds, Private Road
Senior Community No
Ownership Fee Simple
Monthly Total Fees $100
Acceptable Financing Cash, FHA, VA Loan
Membership Fee Required Required
Listing Terms Cash, FHA, VA Loan
Special Listing Condition None
Read Less Info
Want to know what your home might be worth? Contact us for a FREE valuation!

Our team is ready to help you sell your home for the highest possible price ASAP

© 2025 My Florida Regional MLS DBA Stellar MLS. All Rights Reserved.
Bought with COLDWELL BANKER PREMIER PROPERTIES




