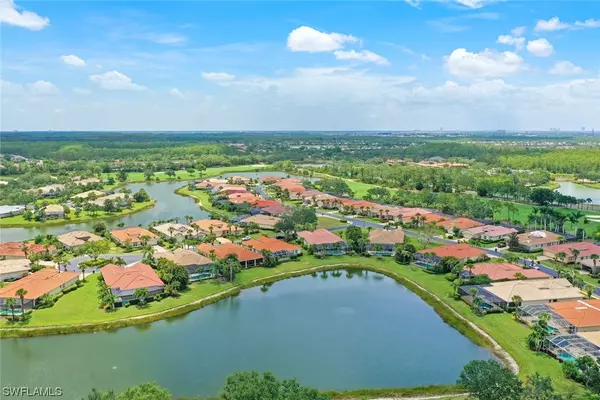For more information regarding the value of a property, please contact us for a free consultation.
Key Details
Sold Price $650,000
Property Type Single Family Home
Sub Type Single Family Residence
Listing Status Sold
Purchase Type For Sale
Square Footage 2,472 sqft
Price per Sqft $262
Subdivision Bellagio
MLS Listing ID 223036040
Sold Date 08/04/23
Style Ranch,One Story
Bedrooms 3
Full Baths 2
Half Baths 1
Construction Status Resale
HOA Fees $411/qua
HOA Y/N Yes
Annual Recurring Fee 7640.0
Year Built 2005
Annual Tax Amount $6,668
Tax Year 2022
Lot Size 9,757 Sqft
Acres 0.224
Lot Dimensions Appraiser
Property Description
Gorgeous lake view home, 3+Den, high impoact glass, 5 year old roof, 1 year old AC. Property priced to sell for savvy buyers. A must-see 55+ active lifestyle community offering (optional to join) 27 hole championship golf, 12 Pickleball courts, town center w/ fitness, dining, cinema, and much more. Remarkable low fees. MUST SEE. Open floorplan in a private setting is nice for entertaining, massive lsland kitchen witg gas stove, opens to living space and overlooking large covered lanai out to lake. Gorgeous views with eastern rear exposure, extended screen lanai, and electric shutters that close up the covered patio, large neutral tile on the diagonal, impressive, yet inviting unique foyer, beautiful exterior front entryway, central vac, tankless hot water heater. Owner's suite has slider doors to the covered lanai patio and it's bathroom boasts dual sinks, large walk in closet with finished closet system, separate shower and bathtub. WCI-built unique and wonderful floorplan in coveted Bellagio in Pelican Preserve. Lushly landscaped nice lot, surrounded by lakes, adjacent to cul de sac.
Location
State FL
County Lee
Community Pelican Preserve
Area Fm22 - Fort Myers City Limits
Rooms
Bedroom Description 3.0
Interior
Interior Features Breakfast Bar, Bathtub, Dual Sinks, Entrance Foyer, Eat-in Kitchen, Family/ Dining Room, High Ceilings, Kitchen Island, Living/ Dining Room, Pantry, Separate Shower, Cable T V, Walk- In Closet(s), High Speed Internet, Split Bedrooms
Heating Central, Electric
Cooling Central Air, Ceiling Fan(s), Electric
Flooring Carpet, Tile
Furnishings Unfurnished
Fireplace No
Window Features Impact Glass,Window Coverings
Appliance Dryer, Dishwasher, Gas Cooktop, Disposal, Ice Maker, Microwave, Range, Refrigerator, Tankless Water Heater, Washer
Laundry Inside, Laundry Tub
Exterior
Exterior Feature Security/ High Impact Doors, Sprinkler/ Irrigation, Patio, Room For Pool, Water Feature
Parking Features Attached, Garage, Garage Door Opener
Garage Spaces 2.0
Garage Description 2.0
Pool Community
Community Features Golf, Gated, Tennis Court(s), Street Lights
Utilities Available Underground Utilities
Amenities Available Beach Rights, Billiard Room, Business Center, Clubhouse, Dog Park, Fitness Center, Golf Course, Hobby Room, Library, Pier, Pickleball, Park, Pool, Putting Green(s), RV/Boat Storage, Restaurant, Sauna, Spa/Hot Tub, Sidewalks, Tennis Court(s), Trail(s)
Waterfront Description Lake
View Y/N Yes
Water Access Desc Public
View Lake
Roof Type Tile
Porch Lanai, Patio, Porch, Screened
Garage Yes
Private Pool No
Building
Lot Description Rectangular Lot, Sprinklers Automatic
Faces West
Story 1
Sewer Public Sewer
Water Public
Architectural Style Ranch, One Story
Structure Type Block,Concrete,Stucco
Construction Status Resale
Others
Pets Allowed Call, Conditional
HOA Fee Include Association Management,Cable TV,Irrigation Water,Pest Control,Recreation Facilities,Reserve Fund,Street Lights
Senior Community Yes
Tax ID 02-45-25-P2-00200.0080
Ownership Single Family
Security Features Security Gate,Gated with Guard,Gated Community,Security Guard,Security System,Smoke Detector(s)
Acceptable Financing All Financing Considered, Cash
Listing Terms All Financing Considered, Cash
Financing Conventional
Pets Allowed Call, Conditional
Read Less Info
Want to know what your home might be worth? Contact us for a FREE valuation!

Our team is ready to help you sell your home for the highest possible price ASAP
Bought with Downing Frye Realty Inc.




