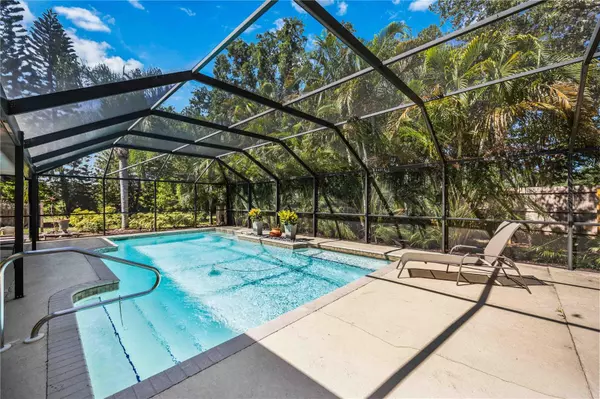For more information regarding the value of a property, please contact us for a free consultation.
Key Details
Sold Price $470,000
Property Type Single Family Home
Sub Type Single Family Residence
Listing Status Sold
Purchase Type For Sale
Square Footage 1,791 sqft
Price per Sqft $262
Subdivision Beneva Pines
MLS Listing ID A4576936
Sold Date 10/18/23
Bedrooms 3
Full Baths 2
Construction Status Financing
HOA Fees $20/ann
HOA Y/N Yes
Originating Board Stellar MLS
Year Built 1979
Annual Tax Amount $3,391
Lot Size 0.350 Acres
Acres 0.35
Property Description
One or more photo(s) has been virtually staged. BACK ON THE MARKET with a major price reduction. Buyer's financing fell through. Seize the opportunity! Step into the allure of this tranquil three-bedroom, two-bath single family pool home nestled in the highly coveted Beneva Pines community. A beautiful tree lined entry will embrace you as you arrive at this hidden gem, gracing a generous, oversized yard and outdoor deck that will set the stage for creating new unforgettable moments with family and friends. Step inside, and you'll discover a thoughtfully designed split floor plan, tailor-made for families or hosting extended guests. The primary bedroom with private en suite bathroom offers a spacious walk-in closet and provides the perfect private sanctuary. Meanwhile, the other two bedrooms gracefully share a bathroom on the opposite wing of the house, ensuring comfort and convenience for everyone. Dreams take shape as you explore the versatile layout, presenting the opportunity to craft your ideal living space. Picture yourself savoring intimate dinners in a cozy dining room or transforming a space into a personal den, the choice is yours. Enjoy memorable gatherings in the inviting living room or relish culinary delights in the eat-in kitchen with stylish stainless appliances. Interior laundry is located just off the kitchen with easy access to the two-car garage with built in cabinets.
Life takes on a serene rhythm in the Beneva Pines community, a private enclave of just 61 homes graced with the tranquility of lush mature landscaping and friendly neighbors. But that's not all; this exceptional location places you within an outstanding school district and everyday modern conveniences within minutes of your home. And let's not forget the allure of Sarasota's treasures; just six miles away, you'll find the sun-kissed shores of Siesta Key, beckoning you to indulge in the best of coastal living. Downtown Sarasota's vibrant energy is also within easy reach, offering culture, entertainment, and culinary delights.
This is your chance to own a piece of paradise—a Sarasota pool home in a highly sought-after location. And not to worry, the roof is just ten years old, a new AC system was installed in 2018, and the HOA dues are only $250.00 per year. Don't let this opportunity slip away; make this house your forever home and embrace a lifestyle of dreams and possibilities. Schedule a tour today and embark on a journey to a life filled with blissful moments. For video, 3d virtual walk thru, floor plan, and more just click on this link.
https://tour.snaphouss.com/3610-aster-drive
Location
State FL
County Sarasota
Community Beneva Pines
Zoning RSF2
Interior
Interior Features Ceiling Fans(s), Eat-in Kitchen, High Ceilings, Kitchen/Family Room Combo, Living Room/Dining Room Combo, Open Floorplan, Split Bedroom, Thermostat, Walk-In Closet(s)
Heating Central
Cooling Central Air
Flooring Carpet, Tile
Fireplace false
Appliance Cooktop, Dryer, Freezer, Ice Maker, Microwave, Refrigerator, Washer
Laundry Inside, Laundry Room
Exterior
Exterior Feature Lighting, Private Mailbox, Rain Gutters, Sliding Doors
Parking Features Driveway, Garage Door Opener
Garage Spaces 2.0
Pool In Ground, Screen Enclosure
Community Features Deed Restrictions
Utilities Available BB/HS Internet Available, Cable Connected, Electricity Connected, Phone Available, Public, Sewer Connected, Street Lights, Underground Utilities, Water Connected
View Pool, Trees/Woods
Roof Type Shingle
Porch Screened
Attached Garage true
Garage true
Private Pool Yes
Building
Lot Description In County, Landscaped, Near Public Transit, Paved
Story 1
Entry Level One
Foundation Slab
Lot Size Range 1/4 to less than 1/2
Sewer Public Sewer
Water Public
Architectural Style Florida, Traditional
Structure Type Stucco, Wood Siding
New Construction false
Construction Status Financing
Schools
Elementary Schools Wilkinson Elementary
Middle Schools Sarasota Middle
High Schools Riverview High
Others
Pets Allowed Yes
HOA Fee Include None
Senior Community No
Ownership Fee Simple
Monthly Total Fees $20
Acceptable Financing Cash, Conventional
Membership Fee Required Required
Listing Terms Cash, Conventional
Special Listing Condition None
Read Less Info
Want to know what your home might be worth? Contact us for a FREE valuation!

Our team is ready to help you sell your home for the highest possible price ASAP

© 2024 My Florida Regional MLS DBA Stellar MLS. All Rights Reserved.
Bought with COLDWELL BANKER REALTY




