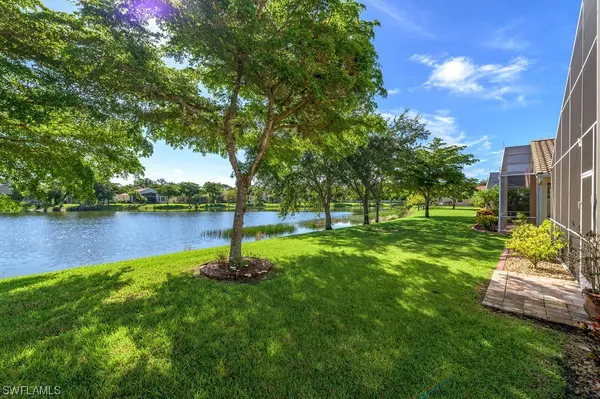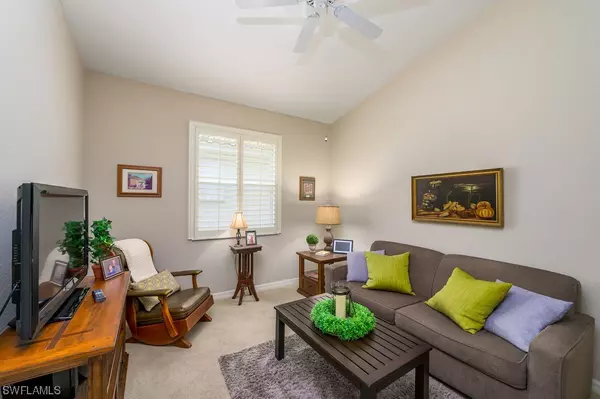For more information regarding the value of a property, please contact us for a free consultation.
Key Details
Sold Price $315,000
Property Type Single Family Home
Sub Type Single Family Residence
Listing Status Sold
Purchase Type For Sale
Square Footage 1,687 sqft
Price per Sqft $186
Subdivision Cascades At Estero
MLS Listing ID 220056902
Sold Date 11/30/20
Style Ranch,One Story
Bedrooms 3
Full Baths 2
Construction Status Resale
HOA Fees $316/qua
HOA Y/N Yes
Annual Recurring Fee 3800.0
Year Built 2006
Annual Tax Amount $3,018
Tax Year 2019
Lot Size 5,662 Sqft
Acres 0.13
Lot Dimensions Appraiser
Property Description
BUYERS COULD NOT PERFORM, OPPORTUNITY KNOCKS!!! Come on over! ENJOY Your new Lakefront SWFL getaway!!!! Beautiful 42" cabinetry + granite counters. Clean, well-maintained home w/eat-in kitchen. FEATURES INCLUDE...extended screened lanai, ACCORDION STORM SHUTTERS and pavered driveway + tile roof. Estero's Premier neighborhood, manicured & Gated, w/LOW FEES. An active 55 Adult community. Resort-style indoor/outdoor pool, phenomenal 28,000 sq. ft. clubhouse w/theater & stage, bocce, card/hobby rooms, computer, media & billiards rooms, 6 Har-Tru sub-irrigated tennis courts. Full-time, on-site, Professional property manager, tennis pro & social director. Full range of activities, trips, clubs. Grand gated entrance w/ Cascading water falls. Centrally located in Estero, very close to FGCU, SWFL International Airport, 3 upscale shopping centers, and the Estero Community Park. CHECK OUT THE 3D VIRTUAL TOUR!!!!!
Location
State FL
County Lee
Community Cascades At Estero
Area Es02 - Estero
Rooms
Bedroom Description 3.0
Interior
Interior Features Breakfast Bar, Built-in Features, Bathtub, Dual Sinks, Eat-in Kitchen, Separate Shower, Cable T V, Split Bedrooms
Heating Central, Electric
Cooling Central Air, Ceiling Fan(s), Electric
Flooring Carpet, Tile
Furnishings Unfurnished
Fireplace No
Window Features Single Hung,Shutters
Appliance Dishwasher, Freezer, Disposal, Refrigerator, Washer
Laundry Washer Hookup, Dryer Hookup, Inside
Exterior
Exterior Feature Patio, Room For Pool, Water Feature
Parking Features Attached, Garage
Garage Spaces 2.0
Garage Description 2.0
Pool Community
Community Features Gated, Tennis Court(s), Street Lights
Utilities Available Underground Utilities
Amenities Available Billiard Room, Clubhouse, Fitness Center, Pool, Spa/Hot Tub, Sidewalks, Tennis Court(s)
Waterfront Description Lake
View Y/N Yes
Water Access Desc Public
View Lake
Roof Type Tile
Porch Patio
Garage Yes
Private Pool No
Building
Lot Description Rectangular Lot, Pond
Faces West
Story 1
Sewer Public Sewer
Water Public
Architectural Style Ranch, One Story
Unit Floor 1
Structure Type Block,Concrete,Stucco
Construction Status Resale
Others
Pets Allowed Call, Conditional
HOA Fee Include Association Management,Cable TV,Irrigation Water,Legal/Accounting,Maintenance Grounds,Pest Control,Road Maintenance,Street Lights,Security,Trash
Senior Community No
Tax ID 27-46-25-E1-17000.4640
Ownership Single Family
Acceptable Financing All Financing Considered, Cash, FHA, VA Loan
Listing Terms All Financing Considered, Cash, FHA, VA Loan
Financing Cash
Pets Allowed Call, Conditional
Read Less Info
Want to know what your home might be worth? Contact us for a FREE valuation!

Our team is ready to help you sell your home for the highest possible price ASAP
Bought with Treeline Realty Corp
GET MORE INFORMATION





