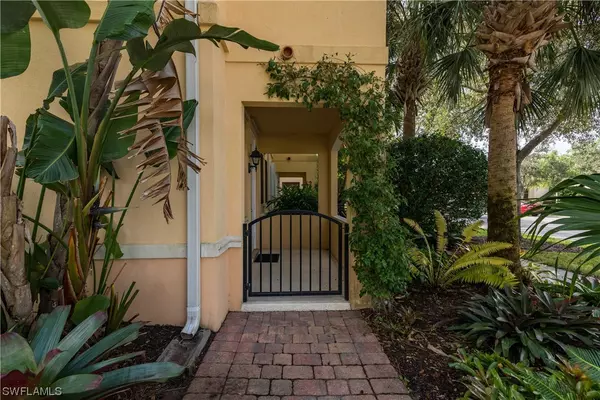For more information regarding the value of a property, please contact us for a free consultation.
Key Details
Sold Price $302,000
Property Type Townhouse
Sub Type Townhouse
Listing Status Sold
Purchase Type For Sale
Square Footage 1,868 sqft
Price per Sqft $161
Subdivision Village Walk Of Bonita Springs
MLS Listing ID 220079175
Sold Date 01/19/21
Style Two Story,Spanish
Bedrooms 3
Full Baths 3
Construction Status Resale
HOA Fees $325/qua
HOA Y/N Yes
Annual Recurring Fee 3908.0
Year Built 2005
Annual Tax Amount $3,720
Tax Year 2019
Lot Size 3,659 Sqft
Acres 0.084
Lot Dimensions Appraiser
Property Description
This original DiVosta "Poured Concrete" Townhome "End Unit" is truly a Turnkey opportunity! New Champion AC, New Hot Water Heater, the home was freshly painted from top to bottom all in fall of 2020. All furniture in the house is new, and it is gorgeous! Three bedrooms, all with en-suite baths and large walk-in California Style closet inserts. The home has hybrid vinyl flooring highlighting the stairs and the entire second floor. The first floor has oversized tile and wood floors. Stainless Steel Appliances throughout Kitchen and Central Vacuum System throughout the home! This home features a detached oversized insulated two-car garage. A spectacular Screened In Court Yard freshly painted with beautiful flowers and extensive landscaping around the entire house. Very close to the VillageWalk Town Center, Community Pool, Restaurant, and Bagle Shop. VillageWalk is an active community with 22 miles of sidewalks, walkways. Pickle Ball and Tennis. This is a must-see property and will not last long!
Location
State FL
County Lee
Community Village Walk Of Bonita Springs
Area Bn12 - East Of I-75 South Of Cit
Rooms
Bedroom Description 3.0
Interior
Interior Features Attic, Breakfast Bar, Built-in Features, Bedroom on Main Level, Bathtub, Closet Cabinetry, Dual Sinks, Living/ Dining Room, Multiple Master Suites, Pantry, Pull Down Attic Stairs, Separate Shower, Cable T V, Walk- In Closet(s), Central Vacuum, High Speed Internet, Split Bedrooms
Heating Central, Electric
Cooling Central Air, Ceiling Fan(s), Electric
Flooring Tile, Vinyl, Wood
Furnishings Furnished
Fireplace No
Window Features Single Hung,Shutters,Window Coverings
Appliance Dryer, Dishwasher, Disposal, Ice Maker, Microwave, Refrigerator, Self Cleaning Oven, Washer
Laundry Washer Hookup, Dryer Hookup, Inside, Laundry Tub
Exterior
Exterior Feature Courtyard, Sprinkler/ Irrigation, Privacy Wall, Shutters Manual
Parking Features Driveway, Detached, Garage, Paved, On Street, Garage Door Opener
Garage Spaces 2.0
Garage Description 2.0
Pool Community
Community Features Gated, Tennis Court(s), Street Lights
Utilities Available Underground Utilities
Amenities Available Basketball Court, Bocce Court, Cabana, Clubhouse, Fitness Center, Hobby Room, Library, Pickleball, Pool, Sidewalks, Tennis Court(s), Trail(s), Vehicle Wash Area
Waterfront Description None
Water Access Desc Public
View Landscaped
Roof Type Tile
Porch Balcony
Garage Yes
Private Pool No
Building
Lot Description Corner Lot, Sprinklers Automatic
Faces West
Story 2
Entry Level Two
Sewer Public Sewer
Water Public
Architectural Style Two Story, Spanish
Level or Stories Two
Unit Floor 1
Structure Type Concrete,Stucco
Construction Status Resale
Schools
Elementary Schools Open Enrollment
Middle Schools Open Enrollment
High Schools Open Enrollment
Others
Pets Allowed Yes
HOA Fee Include Association Management,Cable TV,Internet,Irrigation Water,Legal/Accounting,Maintenance Grounds,Pest Control,Road Maintenance,Street Lights,Security
Senior Community No
Tax ID 03-48-26-B2-01100.7160
Ownership Single Family
Security Features Security System Owned,Burglar Alarm (Monitored),Gated with Guard,Security System,Smoke Detector(s)
Acceptable Financing All Financing Considered, Cash
Listing Terms All Financing Considered, Cash
Financing Cash
Pets Allowed Yes
Read Less Info
Want to know what your home might be worth? Contact us for a FREE valuation!

Our team is ready to help you sell your home for the highest possible price ASAP
Bought with MVP Realty Associates LLC
GET MORE INFORMATION





