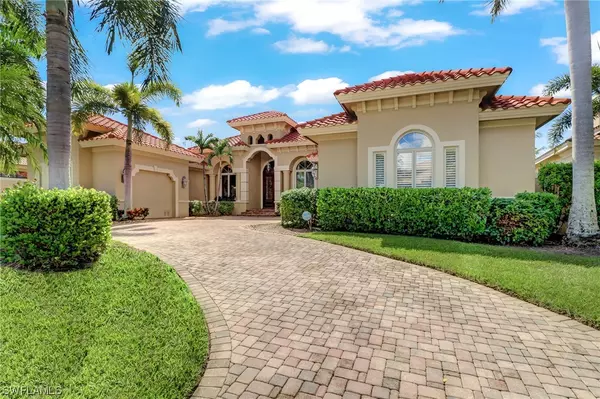For more information regarding the value of a property, please contact us for a free consultation.
Key Details
Sold Price $926,000
Property Type Single Family Home
Sub Type Single Family Residence
Listing Status Sold
Purchase Type For Sale
Square Footage 4,535 sqft
Price per Sqft $204
Subdivision Mossy Glen
MLS Listing ID 220067286
Sold Date 12/01/20
Style Two Story
Bedrooms 4
Full Baths 5
Construction Status Resale
HOA Fees $252/qua
HOA Y/N Yes
Annual Recurring Fee 3028.0
Year Built 2007
Annual Tax Amount $13,319
Tax Year 2019
Lot Size 0.318 Acres
Acres 0.318
Lot Dimensions Appraiser
Property Description
Incredible value located in the highly sought after Shadow Wood Preserve Country Club! This luxurious estate home boasts spectacular long golf course views over the 15th fairway. An ideal Southwestern exposure warmly welcomes in ample amounts of natural light while offering some of the finest Floridan sunset views. This Southern Bay custom built home was designed with tray ceilings, tile and hardwoods throughout. The spacious chefs kitchen features granite counter tops, a five burner gas range, oversized refrigerator, large pantry and custom wooden cabinets. The sizable FIRST FLOOR MASTER bedroom includes a seating area and a large master bathroom with a pass through shower. Two more bedrooms with en-suite baths are on the first floor of this split bedroom floor plan. The second floor includes a bedroom/bath and den with a screened balcony for beautiful and quiet sunset viewing overlooking the golf course. Memberships are available in Shadow Wood Country Club, featuring three championship course and two clubhouses. A fishing Pier, community park, canoe/kayak access, tennis and pickle are available to all residents. This incredible opportunity cannot be missed!
Location
State FL
County Lee
Community Shadow Wood Preserve
Area Fm18 - Fort Myers Area
Rooms
Bedroom Description 4.0
Interior
Interior Features Breakfast Area, Bathtub, Tray Ceiling(s), Dual Sinks, Entrance Foyer, Eat-in Kitchen, Family/ Dining Room, French Door(s)/ Atrium Door(s), High Speed Internet, Living/ Dining Room, Multiple Shower Heads, Separate Shower, Cable T V, Bar, Split Bedrooms
Heating Central, Electric
Cooling Central Air, Ceiling Fan(s), Electric
Flooring Tile, Wood
Furnishings Partially
Fireplace No
Window Features Sliding,TransumWindows
Appliance Cooktop, Dryer, Dishwasher, Freezer, Disposal, Microwave, Refrigerator, Washer
Laundry Inside, Laundry Tub
Exterior
Exterior Feature Sprinkler/ Irrigation, Outdoor Kitchen, Outdoor Shower
Parking Features Attached, Garage, Garage Door Opener
Garage Spaces 3.0
Garage Description 3.0
Pool In Ground
Community Features Golf, Gated, Tennis Court(s), Street Lights
Amenities Available Beach Rights, Bocce Court, Business Center, Clubhouse, Barbecue, Picnic Area, Pier, Playground, Park, Private Membership, Putting Green(s), Restaurant, Sidewalks, Tennis Court(s), Trail(s)
Waterfront Description None
View Y/N Yes
Water Access Desc Public
View Golf Course, Landscaped, Preserve
Roof Type Tile
Porch Balcony, Porch, Screened
Garage Yes
Private Pool Yes
Building
Lot Description Rectangular Lot, Sprinklers Automatic
Faces Northeast
Story 2
Entry Level Two
Sewer Public Sewer
Water Public
Architectural Style Two Story
Level or Stories Two
Structure Type Block,Concrete,Stucco
Construction Status Resale
Others
Pets Allowed Call, Conditional
HOA Fee Include Cable TV,Golf,Reserve Fund,Road Maintenance,Street Lights,Security,Trash,Water
Senior Community No
Tax ID 18-46-25-24-00000.0160
Ownership Single Family
Security Features Security System,Smoke Detector(s)
Acceptable Financing All Financing Considered, Cash
Listing Terms All Financing Considered, Cash
Financing Conventional
Pets Allowed Call, Conditional
Read Less Info
Want to know what your home might be worth? Contact us for a FREE valuation!

Our team is ready to help you sell your home for the highest possible price ASAP
Bought with DomainRealty.com LLC




