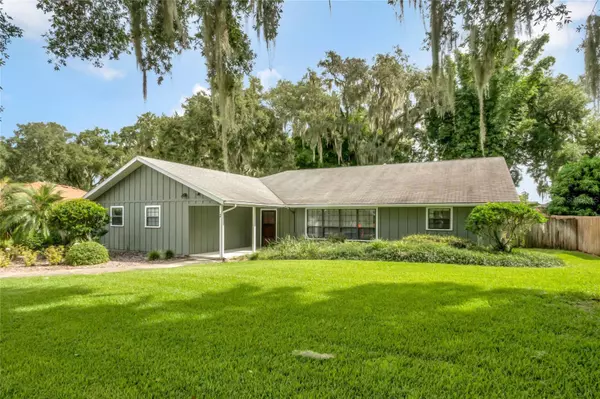For more information regarding the value of a property, please contact us for a free consultation.
Key Details
Sold Price $250,000
Property Type Single Family Home
Sub Type Single Family Residence
Listing Status Sold
Purchase Type For Sale
Square Footage 1,912 sqft
Price per Sqft $130
Subdivision The Pulp Mill
MLS Listing ID G5074273
Sold Date 12/28/23
Bedrooms 3
Full Baths 2
Construction Status No Contingency
HOA Fees $83/mo
HOA Y/N Yes
Originating Board Stellar MLS
Year Built 1987
Annual Tax Amount $1,527
Lot Size 0.400 Acres
Acres 0.4
Property Description
One or more photo(s) has been virtually staged. Dive into a life of tranquil grace with this single-story gem, nestled in a gated community beneath a lush canopy of mature trees that whisper tales of enduring beauty. From its timeless facade, which effortlessly complements the lush surroundings, to the interior where sophistication meets functionality, every inch of this residence exudes charm and serenity. *** As you approach, the beautifully manicured lawn unfurls like nature's red carpet, drawing you towards a welcoming entranceway framed by elegant landscaping and sprawling windows that hint at sunlit interiors. The covered front porch entices with whispers of cool evening breezes. The expansive driveway, shaded by Florida's signature tropical palms, the majestic magnolia, and age-old oaks draped in Spanish moss, offers ample parking, all of which sets a scene steeped in Southern elegance. *** Step inside to be greeted by a spacious living/dining area, where natural light dances upon the beautiful flooring and the vaulted ceilings provide an open airy feel. The thoughtful split floor plan ensures both privacy and functionality for the residents. *** The family room sings in harmonious tones, but it's the white brick fireplace that takes center stage, promising warmth and memories. An open-concept design seamlessly merges this space with the kitchen and features cabinetry, open shelving, and a buffet bar complete with a sink that speaks of culinary adventures and intimate gatherings. *** Journey onwards to the bedrooms where walk-in closets, ceiling fans, and natural light are standard. The master suite is a haven of tranquility letting the color palette soothe, the beautiful flooring invite, and sliding glass doors reveal a lanai that promises morning coffees with a side of fresh air. The master bathroom is a portrait of functional elegance, with an expansive vanity area, ample storage, and a tile shower. *** Outside, the large screened-in lanai and expansive fenced-in backyard awaits as a testament to the beauty of indoor-outdoor living. An oversized 2-car garage ensures ample space for your vehicles and additional storage/workshop needs. It's a space where laughter can echo, where evenings can be savored, and where nature's bounty is but an arm's length away. In essence, a home isn't just about walls and floors; it's about a lifestyle. A life where nature's serenades greet you each morning, where tranquility and comfort hold hands, and where every corner is a chapter in a story waiting to be written. Welcome to your dream come true.
Location
State FL
County Lake
Community The Pulp Mill
Zoning RES
Rooms
Other Rooms Family Room
Interior
Interior Features Ceiling Fans(s), Skylight(s), Thermostat, Wet Bar
Heating Central
Cooling Central Air
Flooring Carpet, Laminate, Tile, Wood
Fireplaces Type Family Room, Wood Burning
Fireplace true
Appliance Dishwasher, Electric Water Heater, Microwave, Range, Refrigerator
Laundry In Garage
Exterior
Exterior Feature Rain Gutters
Parking Features Garage Faces Side, Other
Garage Spaces 2.0
Fence Chain Link, Fenced, Wood
Community Features Deed Restrictions, Gated Community - No Guard
Utilities Available BB/HS Internet Available, Cable Available, Electricity Connected
Amenities Available Gated
Roof Type Shingle
Porch Front Porch, Patio, Porch, Screened
Attached Garage true
Garage true
Private Pool No
Building
Lot Description City Limits, Street Dead-End, Paved
Entry Level One
Foundation Slab
Lot Size Range 1/4 to less than 1/2
Sewer Public Sewer
Water Public
Architectural Style Ranch
Structure Type Wood Frame
New Construction false
Construction Status No Contingency
Others
Pets Allowed Number Limit, Yes
HOA Fee Include Other
Senior Community No
Ownership Fee Simple
Monthly Total Fees $83
Acceptable Financing Cash, Conventional, FHA, VA Loan
Membership Fee Required Required
Listing Terms Cash, Conventional, FHA, VA Loan
Num of Pet 3
Special Listing Condition None
Read Less Info
Want to know what your home might be worth? Contact us for a FREE valuation!

Our team is ready to help you sell your home for the highest possible price ASAP

© 2025 My Florida Regional MLS DBA Stellar MLS. All Rights Reserved.
Bought with ERA GRIZZARD REAL ESTATE




