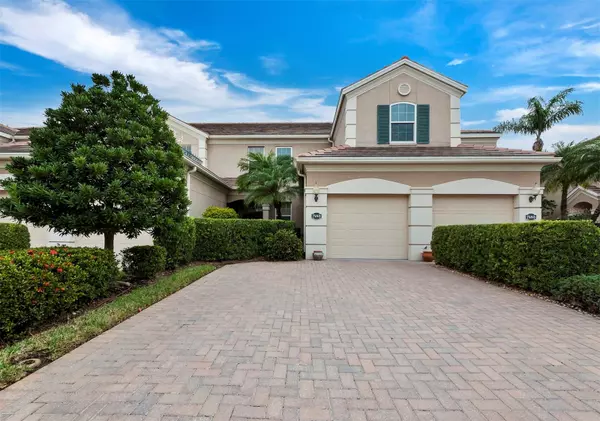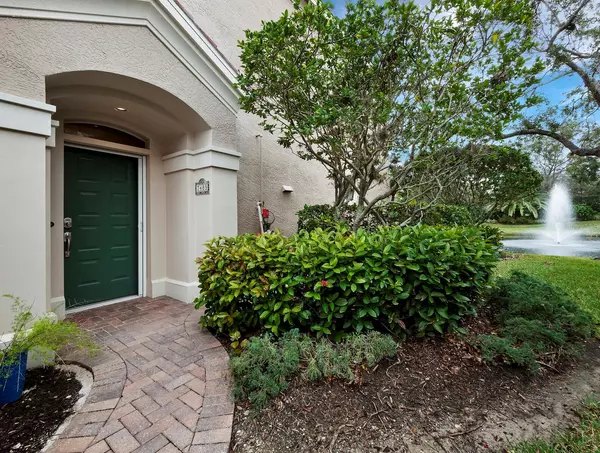For more information regarding the value of a property, please contact us for a free consultation.
Key Details
Sold Price $520,000
Property Type Condo
Sub Type Condominium
Listing Status Sold
Purchase Type For Sale
Square Footage 1,621 sqft
Price per Sqft $320
Subdivision Botanica, Parisienne Gardens
MLS Listing ID A4595385
Sold Date 02/22/24
Bedrooms 3
Full Baths 2
HOA Fees $697/qua
HOA Y/N Yes
Originating Board Stellar MLS
Year Built 2003
Annual Tax Amount $4,207
Lot Size 3.420 Acres
Acres 3.42
Property Description
Located in the gated community Botanica on Palmer Ranch, this first floor, three-bedroom, two-full bathroom, updated home offers the perfect blend of tranquility, privacy, and convenience amidst lush tropical landscaping. Being greeted by a welcoming floorplan sets a classic tone for the entire home. The great room feels warm and expansive, leading into the Florida room with sliding window doors that incorporate the natural light and water views. The adjacent dining space is perfect for entertaining, or meals at home with a stunning view of the lake and wildlife. The kitchen features solid surface countertops, elegant tile backsplash, stainless steel appliances, and eating space. The primary bedroom and bathroom - thoughtfully separated from the two guest rooms – offers a comfortable retreat highlighted by double closets, garden tub, and a walk-in shower. On the other side of the home, two guest rooms and a full bathroom create a relaxed space for family and guests. Other features include impact windows, planked tile floors that look like wood, crown molding, tray ceilings, closet pantry, and a generously-sized garage. And as an added bonus, the roof and the AC were replaced last year. Botanica on Palmer Ranch features maintenance-free living, twenty-eight acres of lakes and preserve, clubhouse, two heated pools, fitness center, and library. Experience the pinnacle of Florida living in this beautiful Botanica condominium.
Location
State FL
County Sarasota
Community Botanica, Parisienne Gardens
Zoning RSF1
Interior
Interior Features Ceiling Fans(s), Crown Molding, Tray Ceiling(s), Window Treatments
Heating Central
Cooling Central Air
Flooring Tile
Furnishings Unfurnished
Fireplace false
Appliance Dishwasher, Dryer, Microwave, Range, Refrigerator, Washer
Laundry Laundry Room
Exterior
Exterior Feature Sliding Doors
Garage Spaces 1.0
Community Features Deed Restrictions, Fitness Center, Pool
Utilities Available Cable Available, Electricity Available
View Y/N 1
Roof Type Tile
Porch Porch
Attached Garage true
Garage true
Private Pool No
Building
Story 1
Entry Level One
Foundation Slab
Sewer Public Sewer
Water Public
Structure Type Block,Stucco
New Construction false
Schools
Elementary Schools Ashton Elementary
Middle Schools Sarasota Middle
High Schools Riverview High
Others
Pets Allowed Number Limit, Size Limit, Yes
HOA Fee Include Common Area Taxes,Pool,Maintenance Structure,Maintenance Grounds,Maintenance,Pool,Sewer,Trash
Senior Community No
Pet Size Small (16-35 Lbs.)
Ownership Condominium
Monthly Total Fees $755
Acceptable Financing Cash, Conventional
Membership Fee Required Required
Listing Terms Cash, Conventional
Num of Pet 2
Special Listing Condition None
Read Less Info
Want to know what your home might be worth? Contact us for a FREE valuation!

Our team is ready to help you sell your home for the highest possible price ASAP

© 2025 My Florida Regional MLS DBA Stellar MLS. All Rights Reserved.
Bought with RE/MAX ALLIANCE GROUP




