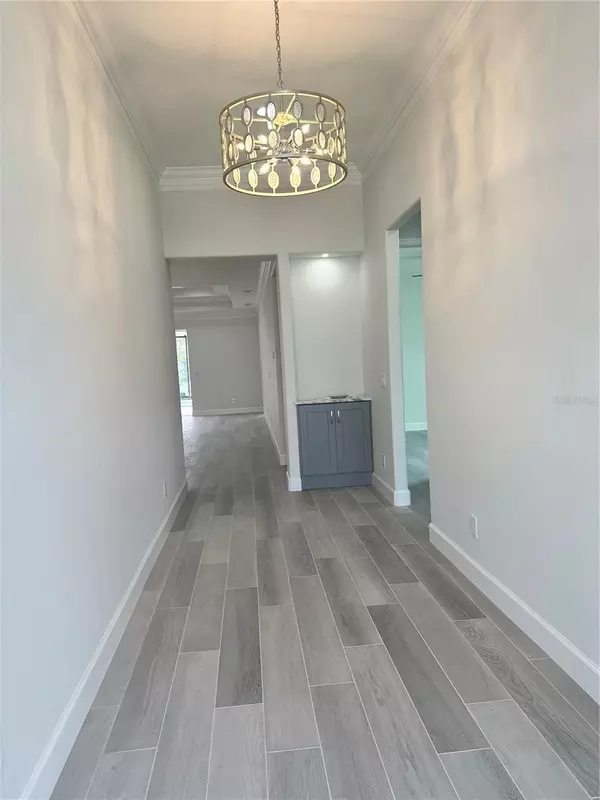For more information regarding the value of a property, please contact us for a free consultation.
Key Details
Sold Price $788,000
Property Type Single Family Home
Sub Type Single Family Residence
Listing Status Sold
Purchase Type For Sale
Square Footage 2,014 sqft
Price per Sqft $391
Subdivision Sand Hill Cove
MLS Listing ID A4584044
Sold Date 04/02/24
Bedrooms 3
Full Baths 2
Construction Status Financing,Inspections
HOA Fees $150/mo
HOA Y/N Yes
Originating Board Stellar MLS
Year Built 2023
Annual Tax Amount $1,186
Lot Size 6,534 Sqft
Acres 0.15
Property Description
Only weeks from completion! This 3 bedroom, 2 bathroom pool and hot tub home is located in a new sub-division, Sand Hill Cove located just north of Clark Rd off Honore Ave. This home has all the upgrades with porcelain tile throughout, crown molding in living areas, paver driveway, porch and lanai. As soon as you enter the double 8 foot doors the large entrance draws you in. The kitchen features all wood cabinets, granite counters, large island, back splash and stainless steel appliances. The laundry room is off the kitchen with addition cabinets, granite counter tops and a stainless steel laundry sink. The living area and master bedroom opens to the large screened in lanai with sliding doors. Double tray ceiling in the living area with crown molding, and ceiling fan. Single tray with crown molding and ceiling fan in the master bedroom. The master bathroom has double sinks with granite counter tops and a large shower. Both master shower and guest tub have porcelain tile that extends to the ceiling. Quality construction of this home includes impact windows, front door and garage doors. This community has no CDD fees and a low HOA. Property is located in a new subdivison with no current tax assessment or value provided. Contact local tax collector's office for general questions and estimations.
Location
State FL
County Sarasota
Community Sand Hill Cove
Zoning RSF3
Interior
Interior Features Ceiling Fans(s), Crown Molding, Kitchen/Family Room Combo, Open Floorplan, Solid Surface Counters, Solid Wood Cabinets, Stone Counters, Tray Ceiling(s), Walk-In Closet(s)
Heating Central
Cooling Central Air
Flooring Tile
Fireplace false
Appliance Convection Oven, Cooktop, Dishwasher, Dryer, Microwave, Range, Range Hood, Refrigerator, Washer
Exterior
Exterior Feature Irrigation System, Sidewalk, Sliding Doors
Garage Spaces 2.0
Pool Heated, In Ground, Screen Enclosure
Utilities Available Electricity Connected, Public, Sewer Connected, Underground Utilities, Water Connected
Roof Type Tile
Attached Garage true
Garage true
Private Pool Yes
Building
Entry Level One
Foundation Slab
Lot Size Range 0 to less than 1/4
Builder Name ACCENT CONSTRUCTION SERVICES INC
Sewer Public Sewer
Water Public
Structure Type Block
New Construction true
Construction Status Financing,Inspections
Schools
Elementary Schools Ashton Elementary
Middle Schools Sarasota Middle
High Schools Riverview High
Others
Pets Allowed Cats OK, Dogs OK
Senior Community No
Ownership Fee Simple
Monthly Total Fees $150
Acceptable Financing Cash, Conventional
Membership Fee Required Required
Listing Terms Cash, Conventional
Special Listing Condition None
Read Less Info
Want to know what your home might be worth? Contact us for a FREE valuation!

Our team is ready to help you sell your home for the highest possible price ASAP

© 2024 My Florida Regional MLS DBA Stellar MLS. All Rights Reserved.
Bought with COLDWELL BANKER REALTY
GET MORE INFORMATION





