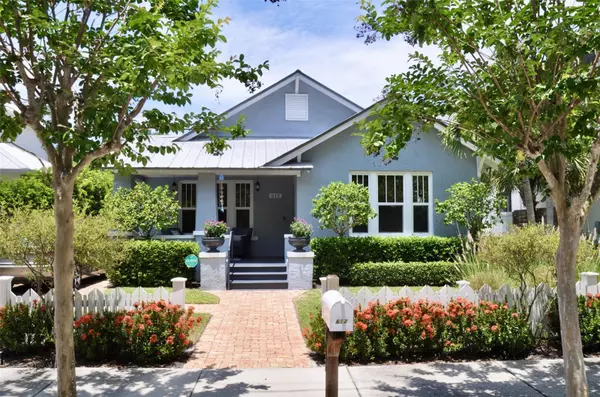For more information regarding the value of a property, please contact us for a free consultation.
Key Details
Sold Price $1,600,000
Property Type Single Family Home
Sub Type Single Family Residence
Listing Status Sold
Purchase Type For Sale
Square Footage 1,916 sqft
Price per Sqft $835
Subdivision Osprey Ave Sub
MLS Listing ID T3490090
Sold Date 04/04/24
Bedrooms 3
Full Baths 2
HOA Y/N No
Originating Board Stellar MLS
Year Built 1923
Annual Tax Amount $12,532
Lot Size 6,098 Sqft
Acres 0.14
Property Description
Located downtown in the highly sought-after historic Laurel Park area on a quiet dead-end street, this 1920’s American Craftsmen style bungalow is minutes away to downtown restaurants, shops, Marie Selby Botanical Gardens, the harbor, Payne Park and the Legacy Trail. This cement block/stucco home features beautiful woodwork, custom built-ins, newly refinished wood floors, and high ceilings. The master suite includes a walk-in shower, make-up vanity with plenty of lighting and ample closet space. With new hurricane impact-resistant windows, new A/C, and updated plumbing and electrical, this home doesn’t need a thing! Start your mornings with a cup of coffee on the front porch and finish the day in the secluded backyard which is great for entertaining or winding down at the end of a busy day. A separate, newly remodeled studio complements the fenced in backyard and would be ideal for an office, work out room, art studio or additional sleeping accommodations for guests. The studio has A/C, water, wifi and built-in cabinetry. This charming, character-filled home is in the perfect location to enjoy all that Sarasota has to offer.
Location
State FL
County Sarasota
Community Osprey Ave Sub
Zoning RSM9
Rooms
Other Rooms Attic, Den/Library/Office, Family Room, Formal Living Room Separate, Inside Utility
Interior
Interior Features Built-in Features, Ceiling Fans(s), Dry Bar, Eat-in Kitchen, High Ceilings, Living Room/Dining Room Combo, Open Floorplan, Solid Surface Counters, Solid Wood Cabinets, Stone Counters, Thermostat, Window Treatments
Heating Central, Heat Pump
Cooling Central Air
Flooring Ceramic Tile, Wood
Fireplaces Type Living Room, Wood Burning
Fireplace true
Appliance Bar Fridge, Convection Oven, Dishwasher, Disposal, Dryer, Exhaust Fan, Freezer, Gas Water Heater, Microwave, Range Hood, Refrigerator, Tankless Water Heater, Washer, Water Filtration System
Laundry Laundry Room
Exterior
Exterior Feature Irrigation System, Sidewalk, Storage
Parking Features Curb Parking, Driveway
Fence Fenced
Utilities Available BB/HS Internet Available, Cable Available, Electricity Available, Electricity Connected, Fire Hydrant, Natural Gas Available, Natural Gas Connected, Phone Available, Sewer Available, Sewer Connected, Sprinkler Recycled, Street Lights, Water Available, Water Connected
Roof Type Metal
Porch Covered, Front Porch
Attached Garage false
Garage false
Private Pool No
Building
Lot Description City Limits, Near Public Transit, Street Dead-End
Entry Level One
Foundation Crawlspace
Lot Size Range 0 to less than 1/4
Sewer Public Sewer
Water Public
Architectural Style Bungalow, Craftsman
Structure Type Block,Stucco
New Construction false
Schools
Elementary Schools Southside Elementary
Middle Schools Booker Middle
High Schools Sarasota High
Others
Senior Community No
Ownership Fee Simple
Special Listing Condition None
Read Less Info
Want to know what your home might be worth? Contact us for a FREE valuation!

Our team is ready to help you sell your home for the highest possible price ASAP

© 2024 My Florida Regional MLS DBA Stellar MLS. All Rights Reserved.
Bought with PREMIER SOTHEBYS INTL REALTY
GET MORE INFORMATION





