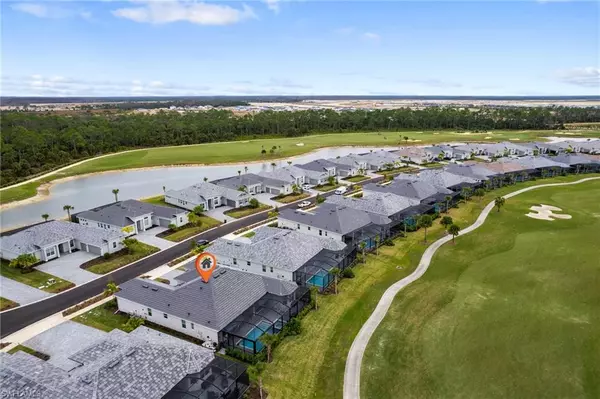For more information regarding the value of a property, please contact us for a free consultation.
Key Details
Sold Price $1,099,000
Property Type Single Family Home
Sub Type Single Family Residence
Listing Status Sold
Purchase Type For Sale
Square Footage 2,811 sqft
Price per Sqft $390
Subdivision Babcock National
MLS Listing ID 224000266
Sold Date 03/05/24
Style Contemporary
Bedrooms 3
Full Baths 3
HOA Fees $392/qua
HOA Y/N Yes
Originating Board Florida Gulf Coast
Year Built 2023
Annual Tax Amount $4,358
Tax Year 2023
Lot Size 10,890 Sqft
Acres 0.25
Property Description
Welcome to WESTWIND at Babcock National by Lennar! Nestled along the 6TH HOLE of the 18-hole Gordon Lewis designed golf course, this residence INCLUDES GOLF PACKAGE, providing a unique chance to acquire Golf Club memberships that are currently unavailable due to membership caps.
This meticulously crafted residence boasts a spacious 2,811 sq. ft. upgraded floor plan featuring 3 bedrooms plus a den, a 2-car garage, a generously sized screen-enclosed lanai, a gas heated pool and spa, and a convenient summer kitchen. Elevating outdoor living, the property includes motorized shades, a built-in Bluetooth stereo system, and ample seating areas for entertaining.
Babcock National's Club offers exclusive amenities such as a private pool resort, a cutting-edge fitness center, a poolside cafe/tiki bar, and an additional lap lane pool. Don't miss out on this exceptional opportunity to enjoy luxury living in a golf community with unparalleled perks!
Luxurious living awaits you. Please call today to schedule your private tour.
Location
State FL
County Charlotte
Area Br01 - Babcock Ranch
Direction I-75 to Exit 143 (Bayshore Rd). Go east 3.3 miles. Turn left on SR 31. After approximately 5 miles turn right at Greenway Blvd (2nd Babcock Ranch entrance). Turn onto Cranes Marsh.
Rooms
Primary Bedroom Level Master BR Ground
Master Bedroom Master BR Ground
Dining Room Breakfast Bar, Dining - Family, Formal
Kitchen Kitchen Island, Pantry, Walk-In Pantry
Interior
Interior Features Split Bedrooms, Great Room, Den - Study, Family Room, Home Office, Bar, Built-In Cabinets, Wired for Data, Custom Mirrors, Entrance Foyer, Multi Phone Lines, Pantry, Tray Ceiling(s), Volume Ceiling, Walk-In Closet(s)
Heating Central Electric
Cooling Ceiling Fan(s), Central Electric
Flooring Brick, Concrete, Tile
Window Features Single Hung,Impact Resistant Windows,Window Coverings
Appliance Gas Cooktop, Dishwasher, Disposal, Dryer, Microwave, Range, Refrigerator/Freezer, Tankless Water Heater, Wall Oven, Washer
Laundry Inside, Sink
Exterior
Exterior Feature Gas Grill, Outdoor Grill, Outdoor Kitchen, Sprinkler Auto, Storage
Garage Spaces 2.0
Pool Community Lap Pool, In Ground, Concrete, Custom Upgrades, Gas Heat, Screen Enclosure, See Remarks
Community Features Golf Bundled, Basketball, BBQ - Picnic, Bike And Jog Path, Bocce Court, Cabana, Clubhouse, Park, Pool, Community Room, Community Spa/Hot tub, Dog Park, Fishing, Fitness Center Attended, Golf, Hobby Room, Internet Access, Pickleball, Playground, Private Membership, Putting Green, Restaurant, Sauna, See Remarks, Shopping, Sidewalks, Street Lights, Tennis Court(s), Golf Course, Tennis
Utilities Available Underground Utilities, Natural Gas Connected, Cable Available, Natural Gas Available
Waterfront Description None
View Y/N Yes
View Golf Course, Landscaped Area
Roof Type Tile
Street Surface Paved
Porch Open Porch/Lanai, Screened Lanai/Porch, Deck, Patio
Garage Yes
Private Pool Yes
Building
Lot Description Cul-De-Sac, On Golf Course, Regular
Faces I-75 to Exit 143 (Bayshore Rd). Go east 3.3 miles. Turn left on SR 31. After approximately 5 miles turn right at Greenway Blvd (2nd Babcock Ranch entrance). Turn onto Cranes Marsh.
Story 1
Sewer Central
Water Central
Architectural Style Contemporary
Level or Stories 1 Story/Ranch
Structure Type Concrete Block,Concrete,Stucco
New Construction No
Schools
Elementary Schools Babcock Elementary
Middle Schools Babcock Middle
High Schools Babcock High
Others
HOA Fee Include Golf Course,Internet,Maintenance Grounds,Manager,Rec Facilities,Reserve,Security,Street Lights,Street Maintenance,Trash
Tax ID 422620114017
Ownership Single Family
Security Features Security System,Smoke Detector(s),Smoke Detectors
Acceptable Financing Buyer Finance/Cash, FHA, VA Loan
Listing Terms Buyer Finance/Cash, FHA, VA Loan
Read Less Info
Want to know what your home might be worth? Contact us for a FREE valuation!

Our team is ready to help you sell your home for the highest possible price ASAP
Bought with NV Realty Group, LLC




