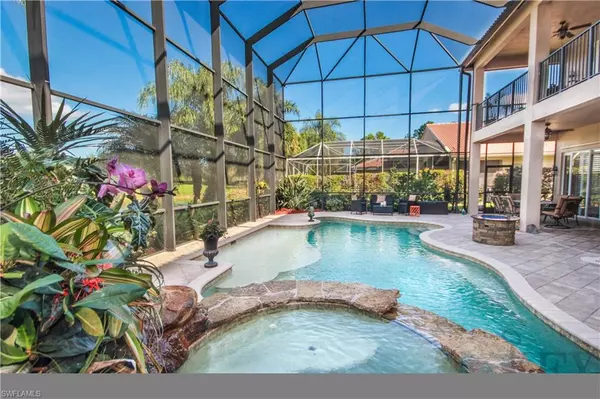For more information regarding the value of a property, please contact us for a free consultation.
Key Details
Sold Price $1,160,000
Property Type Single Family Home
Sub Type Single Family Residence
Listing Status Sold
Purchase Type For Sale
Square Footage 4,083 sqft
Price per Sqft $284
Subdivision Saturnia Lakes
MLS Listing ID 222010926
Sold Date 03/16/22
Bedrooms 5
Full Baths 4
HOA Fees $506/qua
HOA Y/N Yes
Originating Board Naples
Year Built 2003
Annual Tax Amount $6,773
Tax Year 2021
Lot Size 8,712 Sqft
Acres 0.2
Property Description
Exceptional North Naples home in one of the most prestigious gated communities is now available! Bring your wish list & prepare to have it granted w/ the largest floor plan in Saturnia Lakes, the rare Pink Diamond. This 5 bedroom, 4 bath home has a beautiful lake view w/ hardwood floors throughout the first floor & an open kitchen. Light & bright featuring neutral paint, crown molding, plantation shutters, & incredible pool area w/ sun shelf & grotto spa. The 2nd floor boasts 4 large bedrooms & a large balcony overlooking the pool area. The master suite has an office/exercise nook, 2 large walk-in closets w/ built-in closet systems & a large bathroom w/ roman tub. Enjoy resort-style living w/ many high-end amenities including a 12,000 square foot clubhouse, state-of-the-art fitness center, dance studio, card rooms, billiards room, 2 beautiful resort-style swimming pools, wading pool, 4 Har-Tru tennis courts, playground, walking trails & basketball courts. Don't miss this opportunity; it's the FINEST value in Naples! Call to schedule your private tour TODAY before it is gone!
Location
State FL
County Collier
Area Na22 - S/O Immokalee 1, 2, 32, 95, 96, 97
Rooms
Dining Room Breakfast Room, Formal
Kitchen Kitchen Island
Interior
Interior Features Great Room, Family Room, Wired for Data, Entrance Foyer, Pantry, Volume Ceiling
Heating Central Electric
Cooling Central Electric
Flooring Carpet, Tile, Wood
Window Features Casement,Single Hung,Shutters - Manual,Window Coverings
Appliance Cooktop, Disposal, Double Oven, Freezer, Microwave, Refrigerator/Icemaker
Laundry Inside
Exterior
Exterior Feature Screened Balcony
Garage Spaces 3.0
Pool In Ground, Concrete, Custom Upgrades, Equipment Stays
Community Features Basketball, Bike And Jog Path, Clubhouse, Park, Pool, Community Room, Fitness Center, Playground, Sauna, Sidewalks, Street Lights, Tennis Court(s), Gated, Tennis
Utilities Available Underground Utilities, Cable Available
Waterfront Yes
Waterfront Description Lake Front,Pond
View Y/N No
Roof Type Tile
Porch Screened Lanai/Porch, Patio
Garage Yes
Private Pool Yes
Building
Lot Description Regular
Story 2
Sewer Central
Water Central
Level or Stories Two
Structure Type Concrete Block,Wood Frame,Stucco
New Construction No
Schools
Elementary Schools Laurel Oak Elementary School
Middle Schools Oakridge Middle School
High Schools Gulf Coast High School
Others
HOA Fee Include Cable TV,Irrigation Water,Maintenance Grounds,Legal/Accounting,Manager,Pest Control Exterior,Rec Facilities,Reserve,Security,Street Lights,Street Maintenance
Tax ID 72650007423
Ownership Single Family
Acceptable Financing Buyer Finance/Cash
Listing Terms Buyer Finance/Cash
Read Less Info
Want to know what your home might be worth? Contact us for a FREE valuation!

Our team is ready to help you sell your home for the highest possible price ASAP
Bought with Barclays Real Estate Group 1
GET MORE INFORMATION





