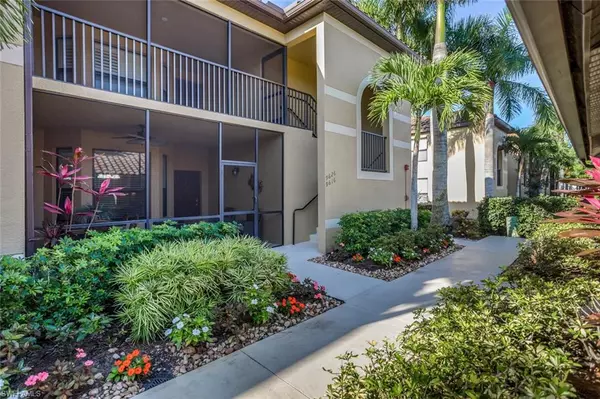For more information regarding the value of a property, please contact us for a free consultation.
Key Details
Sold Price $566,000
Property Type Condo
Sub Type Low Rise (1-3)
Listing Status Sold
Purchase Type For Sale
Square Footage 1,661 sqft
Price per Sqft $340
Subdivision Heritage Bay
MLS Listing ID 222021628
Sold Date 04/28/22
Style See Remarks
Bedrooms 2
Full Baths 2
Condo Fees $825/qua
HOA Y/N Yes
Originating Board Naples
Year Built 2012
Annual Tax Amount $3,771
Tax Year 2021
Property Description
This spacious first floor 2+Den Abbey end unit offers 1661 SqFt of flexible living space. The den can serve as an office, TV room, or together with the guest bath and guest bedroom can form a private two bedroom suite for guests. This beautifully decorated unit is light and bright with a window in the den and southern exposure. Upgrades include granite kitchen countertops with backsplashes; new kitchen counter and cabinetry have been added to increase the kitchen storage and workspace by almost 50%, the dishwasher and microwave have been replaced. Other updates include custom fans, lighting, paint, crown molding, and replacement carpeting. The master bath offers separate his and her sinks, a corner soak tub, a private water closet, and a shower with a tiled seat. Heritage Bay is one of the areas nicest resident owner country club with 27 holes of beautiful and challenging golf, active tennis and pickle-ball programs, bocce courts, a staffed fitness center, and a resort pool area that offers pool side service, a lap lane, and a fabulous cabana bar/restaurant. The Clubhouse offers fine dining in the main dining room, and the new luxurious indoor/outdoor grill-room.
Location
State FL
County Collier
Area Na21 - N/O Immokalee Rd E/O 75
Direction Take the third right off of the circle fountain, then the first left. Unit is the third building on the left.
Rooms
Dining Room Breakfast Bar, Eat-in Kitchen
Interior
Interior Features Split Bedrooms, Great Room, Guest Bath, Guest Room, Den - Study, Bar, Built-In Cabinets, Wired for Data, Cathedral Ceiling(s), Pantry, Walk-In Closet(s)
Heating Central Electric
Cooling Ceiling Fan(s), Central Electric
Flooring Carpet, Tile, Vinyl
Window Features Single Hung,Impact Resistant Windows,Window Coverings
Appliance Dishwasher, Disposal, Dryer, Microwave, Range, Refrigerator/Icemaker, Self Cleaning Oven, Washer
Laundry Washer/Dryer Hookup, Inside
Exterior
Exterior Feature Screened Balcony, None
Garage Spaces 1.0
Pool Community Lap Pool
Community Features Golf Bundled, Bike And Jog Path, Billiards, Bocce Court, Cabana, Clubhouse, Community Room, Community Spa/Hot tub, Fitness Center, Fishing, Fitness Center Attended, Golf, Hobby Room, Internet Access, Library, Pickleball, Putting Green, Restaurant, Sidewalks, Street Lights, Tennis Court(s), Vehicle Wash Area, Gated, Golf Course, Tennis
Utilities Available Underground Utilities, Cable Available
Waterfront No
Waterfront Description None
View Y/N Yes
View Golf Course
Roof Type Tile
Porch Screened Lanai/Porch
Garage Yes
Private Pool No
Building
Lot Description Zero Lot Line
Faces Take the third right off of the circle fountain, then the first left. Unit is the third building on the left.
Sewer Assessment Paid, Central
Water Assessment Paid, Central
Architectural Style See Remarks
Structure Type Concrete Block,Stucco
New Construction No
Schools
Elementary Schools Corkscrew Elementary School
Middle Schools Oakridge Middle School
High Schools Palmetto Ridge High School
Others
HOA Fee Include Cable TV,Golf Course,Insurance,Internet,Irrigation Water,Maintenance Grounds,Legal/Accounting,Manager,Pest Control Exterior,Reserve,Sewer,Street Lights,Street Maintenance,Trash,Water
Tax ID 79873428345
Ownership Condo
Security Features Smoke Detector(s),Fire Sprinkler System,Smoke Detectors
Acceptable Financing Buyer Finance/Cash
Listing Terms Buyer Finance/Cash
Read Less Info
Want to know what your home might be worth? Contact us for a FREE valuation!

Our team is ready to help you sell your home for the highest possible price ASAP
Bought with Premiere Plus Realty Co.
GET MORE INFORMATION





