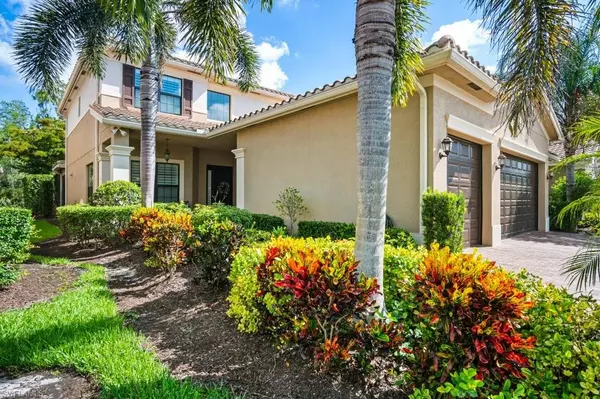For more information regarding the value of a property, please contact us for a free consultation.
Key Details
Sold Price $1,300,000
Property Type Single Family Home
Sub Type Single Family Residence
Listing Status Sold
Purchase Type For Sale
Square Footage 3,238 sqft
Price per Sqft $401
Subdivision Riverstone
MLS Listing ID 222043342
Sold Date 07/15/22
Bedrooms 5
Full Baths 4
HOA Fees $430/qua
HOA Y/N Yes
Originating Board Naples
Year Built 2015
Annual Tax Amount $6,685
Tax Year 2021
Lot Size 6,969 Sqft
Acres 0.16
Property Description
You will fall in love with this immaculate “Merlot” home in the sought-after Riverstone neighborhood in North Naples. The layout is phenomenal, as the master bedroom is tucked away downstairs for privacy, with custom walk-in closets and a luxurious master bath featuring dual vanities, Roman shower and soaking tub. The gourmet kitchen has custom cabinetry, granite countertops and huge island, with the family room just steps away. Enjoy your spacious, private screened-in lanai with new custom outdoor kitchen and heated saltwater pool overlooking the preserve. Two-story formal living room, dining room, laundry, bath and a bedroom/office complete the main level. There are three more bedrooms upstairs, one of which has its own bathroom. You’ll love the spacious loft that can be used as a second family room or playroom for the kids. Upgrades include plantation shutters, crown moldings, New A/C, wood floors, and more. Riverstone is a great community in one of the best school districts (all A-rated schools) with a spectacular Clubhouse, Resort-Style Pool, Lap Pool, Tot Lot & Splash Park, 5 Lighted Har-Tru Tennis Courts, Indoor Sports Complex, Fitness Center & Full-Time Activities Director.
Location
State FL
County Collier
Area Na21 - N/O Immokalee Rd E/O 75
Rooms
Primary Bedroom Level Master BR Ground
Master Bedroom Master BR Ground
Dining Room Formal
Kitchen Kitchen Island
Interior
Interior Features Family Room, Loft, Den - Study, Walk-In Closet(s)
Heating Central Electric
Cooling Central Electric
Flooring Tile, Wood
Window Features Bay Window(s),Shutters - Manual
Appliance Electric Cooktop, Dishwasher, Disposal, Double Oven, Dryer, Microwave, Refrigerator/Freezer, Washer
Laundry Inside
Exterior
Exterior Feature Gas Grill, Outdoor Kitchen, Outdoor Shower, Sprinkler Auto
Garage Spaces 3.0
Pool Community Lap Pool, In Ground, Electric Heat, Screen Enclosure
Community Features Basketball, Bike And Jog Path, Billiards, Clubhouse, Park, Pool, Community Room, Community Spa/Hot tub, Playground, Sidewalks, Tennis Court(s), Gated
Utilities Available Cable Available
Waterfront Description None
View Y/N Yes
View Preserve, Trees/Woods
Roof Type Tile
Porch Screened Lanai/Porch, Patio
Garage Yes
Private Pool Yes
Building
Lot Description Regular
Story 2
Sewer Central
Water Central
Level or Stories Two, 2 Story
Structure Type Concrete Block,Stucco
New Construction No
Schools
Elementary Schools Laurel Oak Elementary School
Middle Schools Oakridge Middle School
High Schools Gulf Coast High School
Others
HOA Fee Include Irrigation Water,Maintenance Grounds,Manager,Rec Facilities,Security
Tax ID 69770004461
Ownership Single Family
Acceptable Financing Buyer Finance/Cash
Listing Terms Buyer Finance/Cash
Read Less Info
Want to know what your home might be worth? Contact us for a FREE valuation!

Our team is ready to help you sell your home for the highest possible price ASAP
Bought with Premiere Plus Realty Co.
GET MORE INFORMATION





