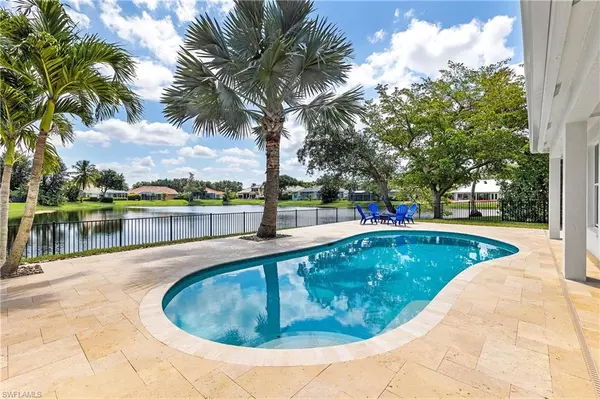For more information regarding the value of a property, please contact us for a free consultation.
Key Details
Sold Price $1,700,000
Property Type Single Family Home
Sub Type Single Family Residence
Listing Status Sold
Purchase Type For Sale
Square Footage 2,664 sqft
Price per Sqft $638
Subdivision Monterey
MLS Listing ID 222046282
Sold Date 08/17/22
Bedrooms 4
Full Baths 2
Half Baths 1
HOA Fees $328/qua
HOA Y/N Yes
Originating Board Naples
Year Built 1997
Annual Tax Amount $8,946
Tax Year 2021
Lot Size 0.300 Acres
Acres 0.3
Property Description
FULLY RENOVATED HOME AT THE END OF THE CUL-DE-SAC WITH LONG LAKE VIEWS!!! This completely renovated luxury home includes 4 bedrooms 2.5 baths and approximately 2,664 square feet. Fresh Paint in and out, BRAND NEW HVAC, 2021 tiled roof, vaulted ceilings in living area, NEW water heater, NEW impact front door, NEW impact garage door, NEW Bahama Shutters, NEW impact windows and sliders looking out to the resurfaced pool with extended travertine deck with LONG LAKE VIEWS. Enjoy both a split floor plan and an open kitchen concept with beautiful French oak wood floors, NEW kitchen cabinets, NEW Kitchenaid cooktop, Décor fridge and New Quartz island with USB-C chargers for your convenience. Beautifully redone Master bathroom with stand alone bathtub and walk in shower. For garage lovers, this freshly painted oversized garage can easily fit two cars and room for storage. Amenities include a renovated state-of-the-art clubhouse, fitness center, billiard room, 3 Har-Tru courts & active tennis program and heated pool w/ cabanas & loungers. A short drive to the Naples Pier, Tin City, downtown Olde Naples, Venetian Village & Mercato shops; this truly is the perfect location!
Location
State FL
County Collier
Area Na14 -Vanderbilt Rd To Pine Ridge Rd
Direction speak to security guard at gate on Orange Blossom. Stay left and continue past third stop sign. Next street on left is Costa Brava Ct. The home is located at the end of the cul-de-sac.
Rooms
Primary Bedroom Level Master BR Ground
Master Bedroom Master BR Ground
Dining Room Dining - Living
Kitchen Pantry
Interior
Interior Features Split Bedrooms, Wired for Data, Cathedral Ceiling(s), Pantry, Walk-In Closet(s)
Heating Central Electric
Cooling Central Electric
Flooring Tile, Wood
Window Features Single Hung,Skylight(s),Impact Resistant Windows,Decorative Shutters
Appliance Electric Cooktop, Dishwasher, Disposal, Dryer, Microwave, Refrigerator/Freezer, Wall Oven, Washer
Laundry Inside
Exterior
Exterior Feature Sprinkler Auto
Garage Spaces 2.0
Pool In Ground, Electric Heat
Community Features Basketball, BBQ - Picnic, Bike And Jog Path, Billiards, Cabana, Clubhouse, Pool, Community Room, Fitness Center, Internet Access, Library, Pickleball, Playground, Sidewalks, Street Lights, Gated
Utilities Available Underground Utilities, Cable Available
Waterfront No
Waterfront Description None
View Y/N No
Roof Type Tile
Street Surface Paved
Garage Yes
Private Pool Yes
Building
Lot Description Cul-De-Sac
Faces speak to security guard at gate on Orange Blossom. Stay left and continue past third stop sign. Next street on left is Costa Brava Ct. The home is located at the end of the cul-de-sac.
Story 1
Sewer Central
Water Central
Level or Stories 1 Story/Ranch
Structure Type Concrete Block,Stucco
New Construction No
Schools
Elementary Schools Pelican Marsh Elementary School
Middle Schools Pine Ridge Middle School
High Schools Barron Collier High School
Others
HOA Fee Include Cable TV,Internet,Legal/Accounting,Manager,Sewer,Street Lights,Street Maintenance,Trash
Tax ID 60580001323
Ownership Single Family
Security Features Smoke Detector(s)
Acceptable Financing Buyer Finance/Cash
Listing Terms Buyer Finance/Cash
Read Less Info
Want to know what your home might be worth? Contact us for a FREE valuation!

Our team is ready to help you sell your home for the highest possible price ASAP
Bought with Coldwell Banker Realty
GET MORE INFORMATION





