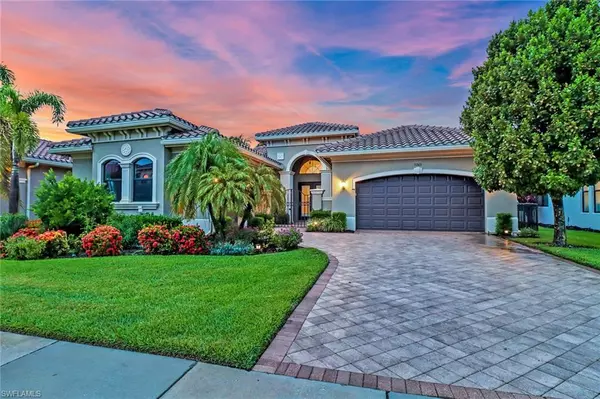For more information regarding the value of a property, please contact us for a free consultation.
Key Details
Sold Price $1,150,000
Property Type Single Family Home
Sub Type Single Family Residence
Listing Status Sold
Purchase Type For Sale
Square Footage 3,064 sqft
Price per Sqft $375
Subdivision Riverstone
MLS Listing ID 222050124
Sold Date 12/01/22
Bedrooms 3
Full Baths 3
Half Baths 1
HOA Fees $430/qua
HOA Y/N Yes
Originating Board Naples
Year Built 2013
Annual Tax Amount $5,476
Tax Year 2021
Lot Size 9,583 Sqft
Acres 0.22
Property Description
Meticulously maintained and highly desired Carlyle floorpan, features slightly over 3000 square feet of open-concept living and sits on a waterfront Western exposure lot perfect to enjoy the Southwest Florida sunsets. This home features 3 bedrooms + Club Room/Den that has an additional door that can easily be used for an office, guest overflow or play/media room. The two additional bedrooms rooms all have en-suite bathrooms for ease and privacy. This floorplan is designed for easy living and entertaining with formal dining, casual dining, breakfast bar, kitchen center island and wet bar.
Riverstone includes resort-style swimming pool and spa, lap pool, children's splash pool & tot lot. A full time activities director, fitness center, social hall with catering kitchen, billiard & game room, 5 lighted Har-Tru tennis courts, indoor and outdoor basketball/pickleball courts, kids outdoor play areas. Excellent location close to shopping & restaurants, 15 minutes to beautiful beaches! 30 minutes to RSW Airport.
Location
State FL
County Collier
Area Na21 - N/O Immokalee Rd E/O 75
Rooms
Dining Room Eat-in Kitchen, Formal
Kitchen Kitchen Island
Interior
Interior Features Split Bedrooms, Great Room, Guest Bath, Guest Room, Den - Study, Bar, Built-In Cabinets, Wired for Data, Entrance Foyer, Tray Ceiling(s), Volume Ceiling
Heating Central Electric
Cooling Central Electric
Flooring Carpet, Tile, Wood
Window Features Single Hung,Shutters - Manual
Appliance Electric Cooktop, Dishwasher, Disposal, Microwave, Refrigerator/Freezer
Laundry Inside
Exterior
Exterior Feature Room for Pool, Sprinkler Auto
Garage Spaces 3.0
Fence Fenced
Community Features Bike And Jog Path, Business Center, Clubhouse, Park, Pool, Community Room, Community Spa/Hot tub, Fitness Center, Internet Access, Pickleball, Sidewalks, Street Lights, Tennis Court(s), Gated
Utilities Available Underground Utilities, Cable Available
Waterfront Description Lake Front
View Y/N No
Roof Type Tile
Porch Screened Lanai/Porch
Garage Yes
Private Pool No
Building
Lot Description Regular
Story 1
Sewer Assessment Paid
Water Assessment Paid
Level or Stories 1 Story/Ranch
Structure Type Concrete Block,Stucco
New Construction No
Schools
Elementary Schools Laurel Oak Elementary School
Middle Schools Oakridge Middle School
High Schools Gulf Coast High School
Others
HOA Fee Include Insurance,Irrigation Water,Maintenance Grounds,Legal/Accounting,Manager,Pest Control Exterior,Rec Facilities,Reserve,Security
Tax ID 69770001642
Ownership Single Family
Security Features Security System
Acceptable Financing Buyer Finance/Cash
Listing Terms Buyer Finance/Cash
Read Less Info
Want to know what your home might be worth? Contact us for a FREE valuation!

Our team is ready to help you sell your home for the highest possible price ASAP
Bought with Downing Frye Realty Inc.
GET MORE INFORMATION





