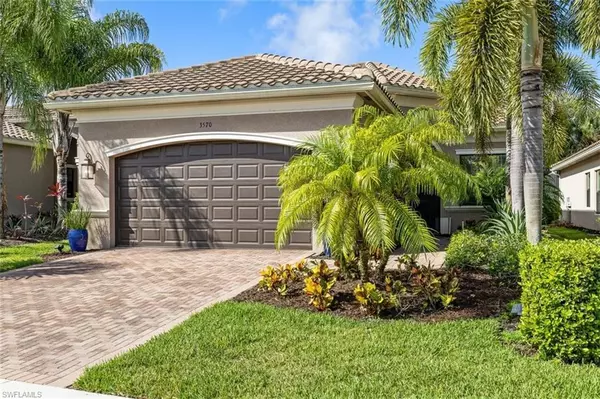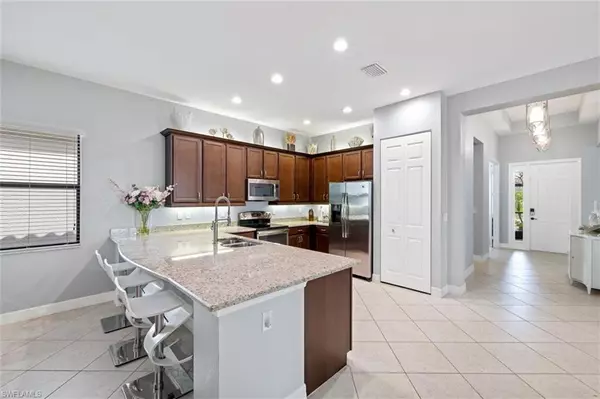For more information regarding the value of a property, please contact us for a free consultation.
Key Details
Sold Price $810,000
Property Type Single Family Home
Sub Type Single Family Residence
Listing Status Sold
Purchase Type For Sale
Square Footage 2,234 sqft
Price per Sqft $362
Subdivision Riverstone
MLS Listing ID 223005098
Sold Date 05/31/23
Bedrooms 3
Full Baths 2
Half Baths 1
HOA Y/N Yes
Originating Board Naples
Year Built 2015
Annual Tax Amount $3,818
Tax Year 2022
Lot Size 6,098 Sqft
Acres 0.14
Property Description
One of the best values in North Naples! Here is your chance to own this highly sought-after southern exposure 2015 built Tribeca floor plan offering a spacious 3 beds + den, 2.5 baths, and a 2-car garage. Immediately upon entering the home you are greeted with an inviting foyer that leads you to the open great room area. Stunning porcelain tile is fitted throughout the main living areas in a neutral palette. A true focal point, the deluxe kitchen is fitted with granite countertops, stainless appliances, and a large counter bar that is also great for entertaining. The private master suite features ample space for sitting area, two walk-in closets, and a luxurious master bath with dual sinks and separate walk-in shower and soaking tub. Additional notable features include: front facing IMPACT windows/door, fenced backyard, upgraded washer and dryer, upgraded dimming light switches, upgraded landscaping, screened in front and rear patio area. Riverstone offers residents resort style pools and spa, 5 har-tru tennis courts, indoor/outdoor sports fields, fitness center and more. Conveniently located in an A-rated school district and minutes from I-75, beaches, fine dining and shopping!
Location
State FL
County Collier
Area Na21 - N/O Immokalee Rd E/O 75
Direction From I-75 Exit 111: EAST on Immokalee Rd, NORTH on Logan Blvd, turn RIGHT to Riverstone entrance, show card at guard gate, RIGHT on Seven Seas Dr, LEFT on Sungari Ct, LEFT on Beaufort #3570
Rooms
Primary Bedroom Level Master BR Ground
Master Bedroom Master BR Ground
Dining Room Breakfast Bar
Kitchen Kitchen Island, Pantry
Interior
Interior Features Split Bedrooms, Great Room, Den - Study, Entrance Foyer, Tray Ceiling(s), Walk-In Closet(s)
Heating Central Electric
Cooling Central Electric
Flooring Carpet, Tile
Window Features Single Hung,Impact Resistant Windows,Shutters - Manual,Window Coverings
Appliance Electric Cooktop, Dishwasher, Disposal, Dryer, Microwave, Refrigerator/Icemaker, Self Cleaning Oven, Washer
Laundry Inside
Exterior
Exterior Feature Room for Pool, Sprinkler Auto
Garage Spaces 2.0
Fence Fenced
Pool Community Lap Pool
Community Features Basketball, Bike And Jog Path, Billiards, Clubhouse, Park, Pool, Community Room, Community Spa/Hot tub, Fitness Center, Pickleball, Playground, Sidewalks, Street Lights, Tennis Court(s), Gated, Tennis
Utilities Available Underground Utilities, Cable Available
Waterfront Description None
View Y/N Yes
View Landscaped Area
Roof Type Tile
Street Surface Paved
Porch Screened Lanai/Porch
Garage Yes
Private Pool No
Building
Lot Description Regular
Faces From I-75 Exit 111: EAST on Immokalee Rd, NORTH on Logan Blvd, turn RIGHT to Riverstone entrance, show card at guard gate, RIGHT on Seven Seas Dr, LEFT on Sungari Ct, LEFT on Beaufort #3570
Story 1
Sewer Central
Water Central
Level or Stories 1 Story/Ranch
Structure Type Concrete Block,Stucco
New Construction No
Schools
Elementary Schools Laurel Oak Elementary School
Middle Schools Oakridge Middle School
High Schools Gulf Coast High School
Others
HOA Fee Include Irrigation Water,Maintenance Grounds,Rec Facilities,Reserve,Security,Street Lights,Street Maintenance
Tax ID 69770013685
Ownership Single Family
Security Features Security System,Smoke Detector(s),Smoke Detectors
Acceptable Financing Buyer Finance/Cash
Listing Terms Buyer Finance/Cash
Read Less Info
Want to know what your home might be worth? Contact us for a FREE valuation!

Our team is ready to help you sell your home for the highest possible price ASAP
Bought with Royal Shell Real Estate, Inc.
GET MORE INFORMATION





