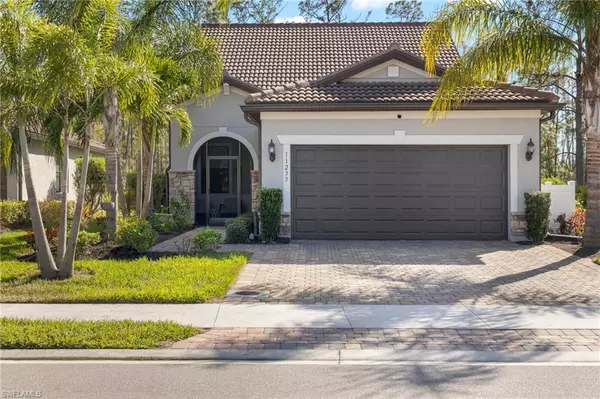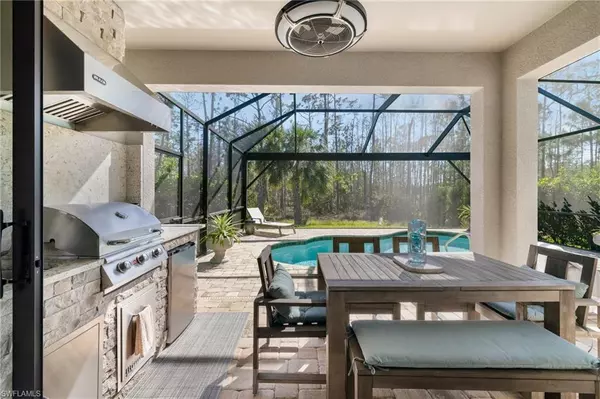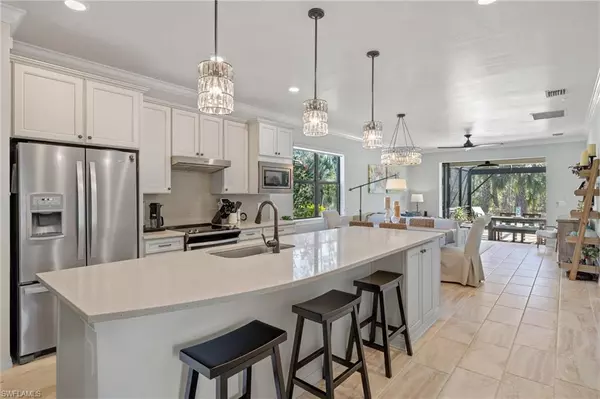For more information regarding the value of a property, please contact us for a free consultation.
Key Details
Sold Price $675,000
Property Type Single Family Home
Sub Type Single Family Residence
Listing Status Sold
Purchase Type For Sale
Square Footage 1,958 sqft
Price per Sqft $344
Subdivision Bridgetown
MLS Listing ID 223013854
Sold Date 05/08/23
Bedrooms 3
Full Baths 3
HOA Fees $438/qua
HOA Y/N Yes
Originating Board Florida Gulf Coast
Year Built 2018
Annual Tax Amount $5,437
Tax Year 2021
Lot Size 9,339 Sqft
Acres 0.2144
Property Description
This one-of-a-kind pool home in Bridgetown is a MUST SEE! As soon as you enter the house, you'll be charmed by all the attention to detail. The Kitchen features an expansive island with tons of storage, quartz countertops, upgraded cabinets, stainless steel appliances and under cabinet lighting. It's open to a large Dining area and Living Room. The wall of sliders will draw you out to the gorgeous pool and pavered lanai with an outdoor kitchen. The picture window screen offers unobstructed views of the Preserve on two sides. Privacy abounds. You're going to love the beautiful Main Bedroom with a sliding barn door to the En-suite Bathroom and walk-in closet. This home has a Guest Bedroom and Bathroom on the First Floor. The Second Floor showcases a TV/Sitting Room and a 3rd Bedroom with En-suite Bathroom. For your practical side, the SOLAR ENERGY reduces your electric bills dramatically. You're only paying a conncection fee. You'll be pleased to know there is a new high-efficiency Hot Water Heater. The garage has an Electric Vehicle charging outlet, exopy floors, overhead storage and a pull down screen door. Bridgetown Amenities are amazing. Don't wait. Make an appointment today!
Location
State FL
County Lee
Area Fm22 - Fort Myers City Limits
Zoning MDP-3
Direction ENTER BRIDGETOWN FROM FRONT GATE ON TREELINE. TAKE MAIN ENTRANCE TO CARLINGFORD TURN LEFT. PROPERTY ON RIGHT.
Rooms
Primary Bedroom Level Master BR Ground
Master Bedroom Master BR Ground
Dining Room Breakfast Bar, Breakfast Room, Dining - Family, Dining - Living, Eat-in Kitchen
Kitchen Kitchen Island, Pantry
Interior
Interior Features Split Bedrooms, Built-In Cabinets, Wired for Data, Closet Cabinets, Custom Mirrors
Heating Central Electric, Solar
Cooling Ceiling Fan(s), Central Electric
Flooring Tile
Window Features Single Hung,Shutters - Manual,Window Coverings
Appliance Dishwasher, Disposal, Dryer, Microwave, Range, Refrigerator, Refrigerator/Freezer, Refrigerator/Icemaker, Self Cleaning Oven, Washer
Laundry Washer/Dryer Hookup, Inside
Exterior
Exterior Feature Gas Grill, Outdoor Grill, Outdoor Kitchen
Garage Spaces 2.0
Pool Community Lap Pool, In Ground, Concrete, Electric Heat, Solar Heat, Screen Enclosure
Community Features BBQ - Picnic, Bocce Court, Cabana, Clubhouse, Pool, Community Room, Community Spa/Hot tub, Fitness Center, Internet Access, Library, Pickleball, Playground, Sidewalks, Street Lights, Tennis Court(s), Gated, Tennis
Utilities Available Cable Available
Waterfront Description None
View Y/N Yes
View Preserve
Roof Type Tile
Street Surface Paved
Porch Open Porch/Lanai, Screened Lanai/Porch
Garage Yes
Private Pool Yes
Building
Lot Description Corner Lot
Faces ENTER BRIDGETOWN FROM FRONT GATE ON TREELINE. TAKE MAIN ENTRANCE TO CARLINGFORD TURN LEFT. PROPERTY ON RIGHT.
Story 2
Sewer Central
Water Central
Level or Stories Two
Structure Type Concrete Block,Metal Frame,Concrete,Stucco
New Construction No
Schools
Elementary Schools School Choice
Middle Schools School Choice
High Schools School Choice
Others
HOA Fee Include Cable TV,Internet,Irrigation Water,Maintenance Grounds,Legal/Accounting,Manager,Master Assn. Fee Included,Pest Control Exterior,Reserve,Street Lights,Street Maintenance
Tax ID 12-45-25-P1-37000.1119
Ownership Single Family
Security Features Smoke Detector(s),Smoke Detectors
Acceptable Financing Buyer Finance/Cash, FHA, VA Loan
Listing Terms Buyer Finance/Cash, FHA, VA Loan
Read Less Info
Want to know what your home might be worth? Contact us for a FREE valuation!

Our team is ready to help you sell your home for the highest possible price ASAP
Bought with RE/MAX Realty Group




