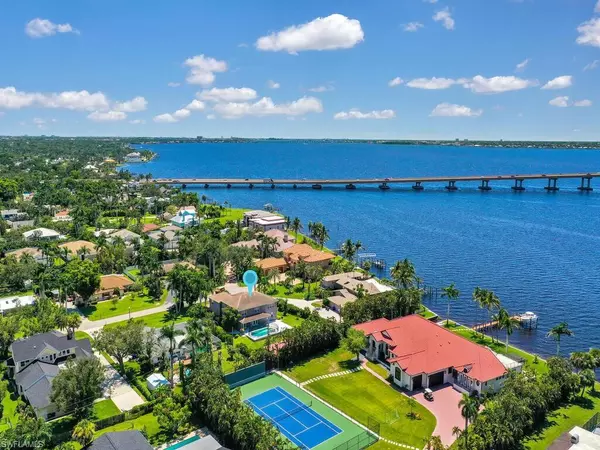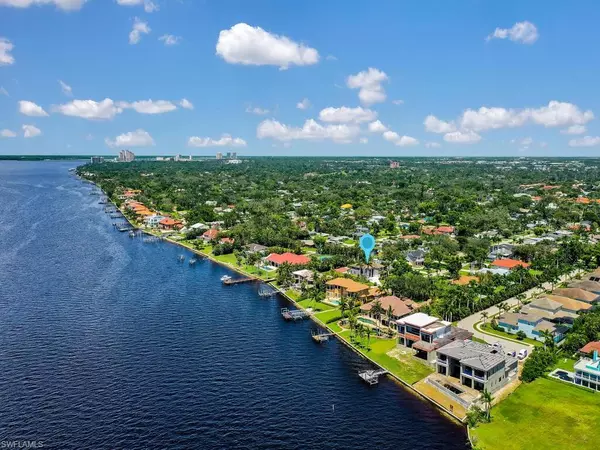For more information regarding the value of a property, please contact us for a free consultation.
Key Details
Sold Price $975,000
Property Type Single Family Home
Sub Type Single Family Residence
Listing Status Sold
Purchase Type For Sale
Square Footage 4,019 sqft
Price per Sqft $242
Subdivision Waldens Riviera Estates
MLS Listing ID 223057916
Sold Date 10/16/23
Bedrooms 4
Full Baths 3
Half Baths 1
Originating Board Florida Gulf Coast
Year Built 2002
Annual Tax Amount $6,476
Tax Year 2022
Lot Size 0.423 Acres
Acres 0.423
Property Description
Magnificent pool home nestled just off river side of historic McGregor Blvd, NO FLOODING& Cat-5 wiring. This magnificent 2-story home boasts 4 beds plus a den, providing ample space for both family and guests, along with 4 baths. Step through the grand entrance, you'll be greeted by an aura of sophistication that flows seamlessly throughout the entire residence. The heart of this home is a culinary enthusiast's dream, featuring updated appliances that make preparing meals an absolute pleasure. You'll appreciate the built-ins and abundant storage options, ensuring a clutter-free environment. The spacious laundry room with a utility tub. The generously-sized primary suite offers a peaceful retreat with its walk-in closets complete with built-ins. Outdoor living is equally impressive with a private pool and a basketball court, offering endless opportunities for recreation and relaxation. The covered patio space is perfect for al fresco dining, while the oversized lot ensures privacy and a sense of spaciousness. Gather around the fire pit with loved ones, creating cherished memories on cool evenings. This home is more than just a residence; it's a lifestyle.
Location
State FL
County Lee
Area Fm01 - Fort Myers Area
Zoning RS-5
Rooms
Primary Bedroom Level Master BR Upstairs
Master Bedroom Master BR Upstairs
Dining Room Dining - Family, Eat-in Kitchen, Formal
Kitchen Kitchen Island, Pantry, Walk-In Pantry
Interior
Interior Features Split Bedrooms, Den - Study, Exercise Room, Family Room, Great Room, Guest Bath, Guest Room, Home Office, Loft, Built-In Cabinets, Wired for Data, Entrance Foyer, Pantry, Wired for Sound, Volume Ceiling, Walk-In Closet(s)
Heating Central Electric, Zoned
Cooling Ceiling Fan(s), Central Electric, Zoned
Flooring Tile
Window Features Impact Resistant,Impact Resistant Windows,Window Coverings
Appliance Cooktop, Dishwasher, Double Oven, Microwave, Refrigerator/Icemaker, Washer
Laundry Inside, Sink
Exterior
Exterior Feature Built-In Wood Fire Pit, Sprinkler Auto
Garage Spaces 2.0
Pool In Ground, Concrete
Community Features Golf Public, None, Non-Gated
Utilities Available Cable Available
Waterfront Description None
View Y/N Yes
View Landscaped Area
Roof Type Tile
Porch Open Porch/Lanai, Deck, Patio
Garage Yes
Private Pool Yes
Building
Lot Description Cul-De-Sac, Oversize
Story 2
Sewer Central
Water Central
Level or Stories Two, 2 Story
Structure Type Elevated,Concrete,Stucco
New Construction No
Others
HOA Fee Include None
Tax ID 34-44-24-P3-02000.0050
Ownership Single Family
Security Features Security System,Smoke Detector(s),Smoke Detectors
Acceptable Financing Buyer Finance/Cash
Listing Terms Buyer Finance/Cash
Read Less Info
Want to know what your home might be worth? Contact us for a FREE valuation!

Our team is ready to help you sell your home for the highest possible price ASAP
Bought with EXP Realty LLC




