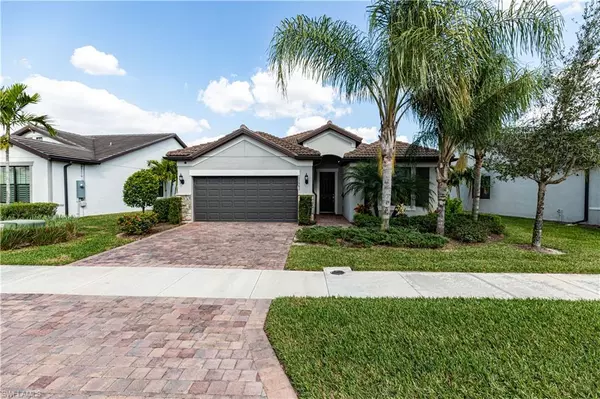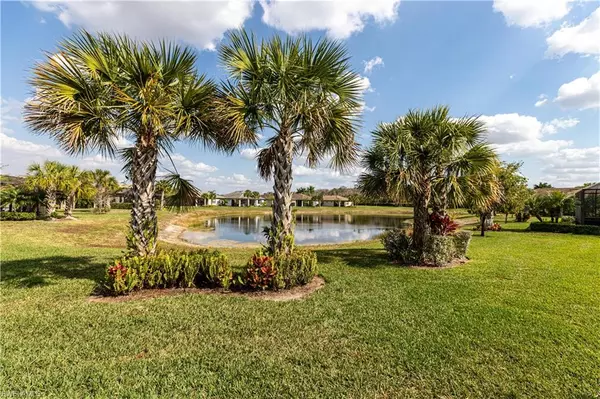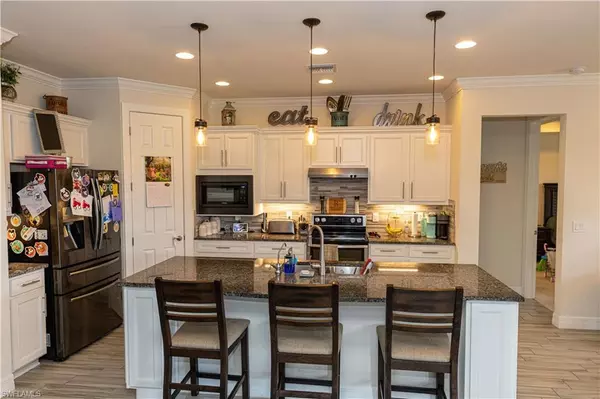For more information regarding the value of a property, please contact us for a free consultation.
Key Details
Sold Price $510,000
Property Type Single Family Home
Sub Type Ranch,Single Family Residence
Listing Status Sold
Purchase Type For Sale
Square Footage 2,008 sqft
Price per Sqft $253
Subdivision Bridgetown
MLS Listing ID 222003111
Sold Date 04/18/22
Bedrooms 3
Full Baths 2
HOA Fees $401/qua
HOA Y/N No
Originating Board Florida Gulf Coast
Year Built 2017
Annual Tax Amount $5,439
Tax Year 2021
Lot Size 8,180 Sqft
Acres 0.1878
Property Description
Gorgeous Summerwood Floor Plan in Bridgetown! This Home Features 3 Beds Plus a Den, 2 Full Baths, 2 Car Garage and a Large Private Lanai with a Lake View! The Owners upgraded to a Whole House Water System! The Kitchen Boasts an Enlarged Kitchen Island, Wood Cabinets with 36" Upper Wall Cabinets and Hardware, Granite Countertops and a Cafe seating area. The Den has Beautiful Custom Made Barn Doors. The Spacious Owner's Suite has a Dropped Tray Ceiling with a Walk in Closet. The Owner's Bath Features a Tile Recessed Shower with a Glass Enclosure and Granite Countertops. The Secondary Bathroom is perfectly located between the Guest Bedrooms and features a Tub and Corian Countertops. Tile Floors in the Foyer, Great Room, Kitchen, Cafe, Baths and Laundry! Decorative Trim Throughout and Upgraded Raised-Panel Interior Doors! Relax in your Large, Private Screened-In Lanai! Decorative Brick Paver Driveway! Lot has space for a pool! HOA includes Comcast Cable and Internet. Bridgetown offers a Resort Style Pool, Lap Pool, Spa, Fitness Center, Catering Kitchen, Fire Pit, Tennis, Bocce, Pickleball and much more! Close to I-75, RSW, Plenty of Shopping/Restaurants and a Short Drive to the Beach.
Location
State FL
County Lee
Area The Plantation
Zoning MDP-3
Rooms
Bedroom Description Split Bedrooms
Dining Room Breakfast Room, Dining - Family, Eat-in Kitchen
Kitchen Island, Pantry
Interior
Interior Features Coffered Ceiling(s), Foyer, Laundry Tub, Pantry, Smoke Detectors, Tray Ceiling(s), Walk-In Closet(s), Window Coverings
Heating Central Electric
Flooring Carpet, Tile
Equipment Auto Garage Door, Dishwasher, Disposal, Dryer, Microwave, Range, Refrigerator/Icemaker, Self Cleaning Oven, Smoke Detector, Washer, Washer/Dryer Hookup
Furnishings Unfurnished
Fireplace No
Window Features Window Coverings
Appliance Dishwasher, Disposal, Dryer, Microwave, Range, Refrigerator/Icemaker, Self Cleaning Oven, Washer
Heat Source Central Electric
Exterior
Exterior Feature Screened Lanai/Porch
Parking Features Deeded, Driveway Paved, Attached
Garage Spaces 2.0
Pool Community
Community Features Clubhouse, Park, Pool, Fitness Center, Restaurant, Sidewalks, Street Lights, Tennis Court(s), Gated
Amenities Available Barbecue, Bike And Jog Path, Billiard Room, Bocce Court, Business Center, Cabana, Clubhouse, Park, Pool, Community Room, Spa/Hot Tub, Fitness Center, Hobby Room, Internet Access, Library, Pickleball, Play Area, Restaurant, Sidewalk, Streetlight, Tennis Court(s), Underground Utility
Waterfront Description Lake
View Y/N Yes
View Lake, Landscaped Area
Roof Type Tile
Street Surface Paved
Porch Patio
Total Parking Spaces 2
Garage Yes
Private Pool No
Building
Lot Description Regular
Building Description Concrete Block,Stucco, DSL/Cable Available
Story 1
Water Assessment Paid, Central, Filter
Architectural Style Ranch, Contemporary, Florida, Spanish, Traditional, Single Family
Level or Stories 1
Structure Type Concrete Block,Stucco
New Construction No
Schools
Elementary Schools School Choice
Middle Schools School Choice
High Schools School Choice
Others
Pets Allowed With Approval
Senior Community No
Tax ID 13-45-25-P1-29000.9760
Ownership Single Family
Security Features Smoke Detector(s),Gated Community
Read Less Info
Want to know what your home might be worth? Contact us for a FREE valuation!

Our team is ready to help you sell your home for the highest possible price ASAP

Bought with RE/MAX of The Islands




