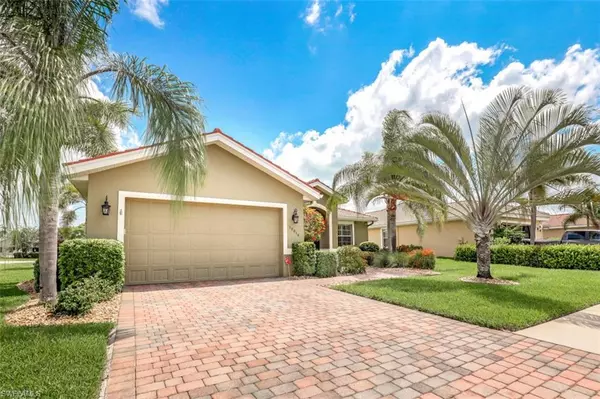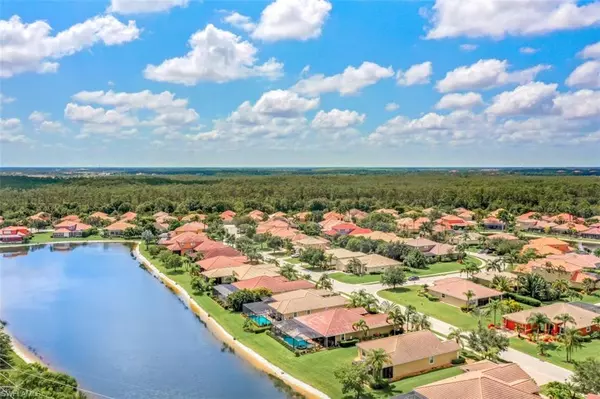For more information regarding the value of a property, please contact us for a free consultation.
Key Details
Sold Price $627,500
Property Type Single Family Home
Sub Type Single Family Residence
Listing Status Sold
Purchase Type For Sale
Square Footage 2,271 sqft
Price per Sqft $276
Subdivision Promenade East
MLS Listing ID 222046810
Sold Date 08/15/22
Bedrooms 3
Full Baths 2
HOA Fees $129/qua
HOA Y/N Yes
Originating Board Florida Gulf Coast
Year Built 2011
Annual Tax Amount $5,241
Tax Year 2021
Lot Size 9,931 Sqft
Acres 0.228
Property Description
Welcome to Promenade East at the Forum! This beautiful waterfront pool home has tons of extras you'll love. The split floor plan has a large, open main room with soaring tray ceiling, chef's kitchen with soft-close cabinetry, granite countertops, large island with bar seating, pantry, and separate formal dining room. The 3-panel sliders with sliding shutters permit lots of natural light and open to the expansive lanai with Travertine decking, newer heated saltwater pool and relaxing spa, picture window pool cage, outdoor kitchen, auto roll down shutters, and wide views down the lake. The spa-like master and ensuite bath feature closets with custom cabinetry, separate vanities, large shower, soaking tub, and private water closet. Additional features include plantation shutters, crown molding throughout, auto hurricane shutters front and back, Trane AC system (2018), 16 KW Generac generator with 500 gallon tank (2020), newer water heater (2020), water softener system, tile roof, paver drive and walkway, Kobalt cabinetry in the garage, and much more. Walk to Starbucks and other Forum amenities, including shopping, dining, and convenient access to I-75, the airport, beaches and more.
Location
State FL
County Lee
Area The Forum
Zoning PUD
Rooms
Bedroom Description First Floor Bedroom,Master BR Ground,Split Bedrooms
Dining Room Breakfast Bar, Formal, See Remarks
Kitchen Pantry
Interior
Interior Features Bar, Foyer, Laundry Tub, Pantry, Pull Down Stairs, Smoke Detectors, Tray Ceiling(s), Volume Ceiling, Walk-In Closet(s), Window Coverings
Heating Central Electric
Flooring Carpet, Tile
Equipment Auto Garage Door, Dishwasher, Disposal, Dryer, Generator, Grill - Gas, Microwave, Range, Refrigerator/Freezer, Refrigerator/Icemaker, Smoke Detector, Washer, Water Treatment Owned
Furnishings Unfurnished
Fireplace No
Window Features Window Coverings
Appliance Dishwasher, Disposal, Dryer, Grill - Gas, Microwave, Range, Refrigerator/Freezer, Refrigerator/Icemaker, Washer, Water Treatment Owned
Heat Source Central Electric
Exterior
Exterior Feature Screened Lanai/Porch, Built In Grill, Outdoor Kitchen
Parking Features Driveway Paved, Attached
Garage Spaces 2.0
Pool Pool/Spa Combo, Below Ground, Concrete, Custom Upgrades, Equipment Stays, Electric Heat, Salt Water, Screen Enclosure, See Remarks
Community Features Sidewalks, Street Lights, Gated
Amenities Available See Remarks, Sidewalk, Streetlight, Underground Utility
Waterfront Description Fresh Water,Lake
View Y/N Yes
View Lake, Landscaped Area, Pond, Water
Roof Type Tile
Street Surface Paved
Total Parking Spaces 2
Garage Yes
Private Pool Yes
Building
Lot Description Regular
Story 1
Water Central, Softener
Architectural Style Contemporary, Single Family
Level or Stories 1
Structure Type Concrete Block,Stucco
New Construction No
Others
Pets Allowed Limits
Senior Community No
Pet Size 75
Tax ID 26-44-25-P1-00700.0520
Ownership Single Family
Security Features Smoke Detector(s),Gated Community
Num of Pet 2
Read Less Info
Want to know what your home might be worth? Contact us for a FREE valuation!

Our team is ready to help you sell your home for the highest possible price ASAP

Bought with West Bay Realty LLC




